Commendation For Joondalup Lakeview Function Centre
Jul | 2014
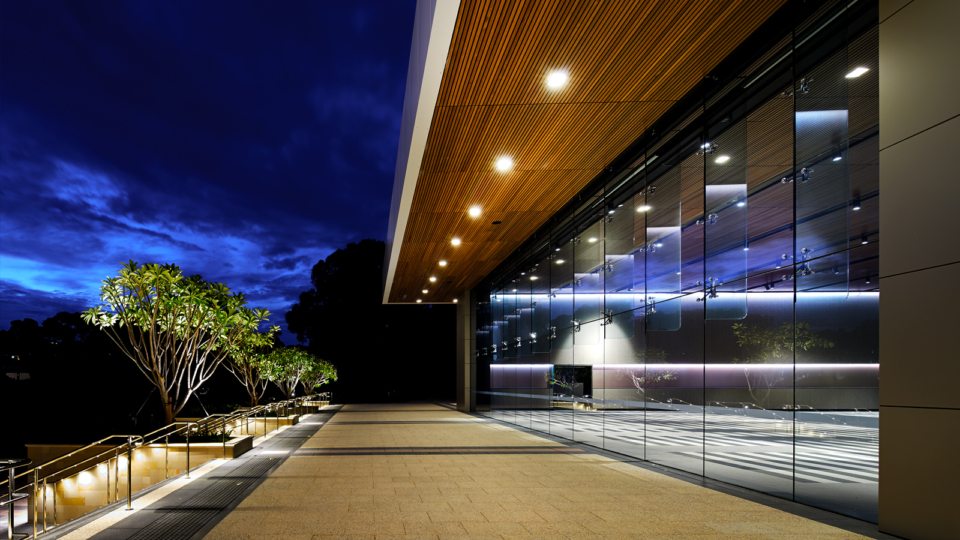
CHRISTOU have received a Commendation from the Australian Institute of Architects - WA Chapter for their design of the new Lakeview Function Centre at Joondalup Golf Resort.
The architectural premise of the project was to create a large volume function room using minimal means.
The project, lead by Associate Director, Steven Smyth with Associate Director of Interior Design,
The state of the art facility will cater for the growth in function business.
The function room can be divided into smaller spaces to hold events from weddings to trade shows. Facilities include a pastry kitchen, service bar, storage, back of house, guest reception and a pre-function area opening on to a terrace and courtyard.
Catering for up to 700 people, the vast space benefits from an abundance of natural light and connection to the outdoor environment.
The roof connects through to the pre-function and external terrace areas extending the sense of space.
The back of house areas are constructed from limestone and are buried in to the contour of the site, connecting the building physically to the sites history as a quarry.
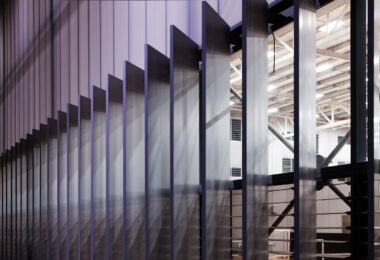
BIM Technology
Sep | 2014
CHRISTOU has forged a reputation within the industry, locally and nationally for our expertise in BIM.
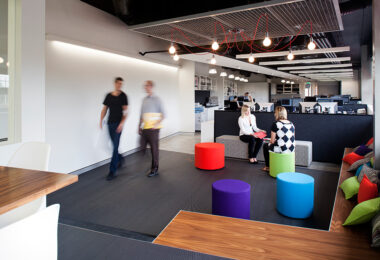
Celebrating 29 Years
Sep | 2014
We would like to take this opportunity to thank all our past and current clients, our passionate, dedicated and talented staff, our contractors and our suppliers, for their great support in the past 29 years.
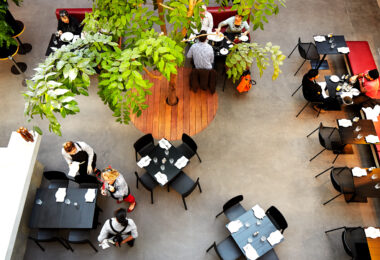
Subiaco Hotel Opens Its Doors
Jul | 2014
CHRISTOU are excited by the completion and opening of the iconic Subiaco Hotel following 14 months of faithful restoration and additions to the landmark, heritage building.
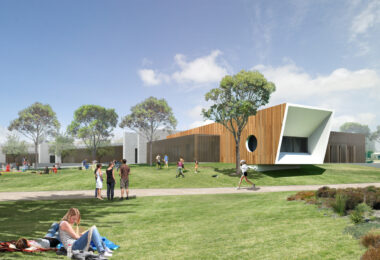
Geraldton Multi-User Facility and Youth Precinct
Jul | 2014
The brief for this project began with a simple statement, 'we want a landmark to complete the picture on the foreshore'.
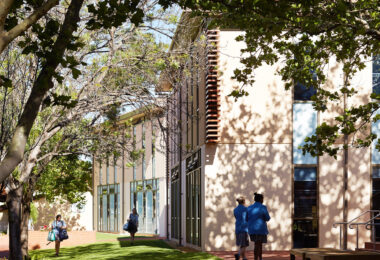
St Hilda's Science Building has been completed in just 18 months.
Jun | 2014
Documentation and Construction of St Hilda's Science Building was completed in June 2014 completed in just 18 months. This was a great achievement considering the relative complexity of the building as well as the site constraints.
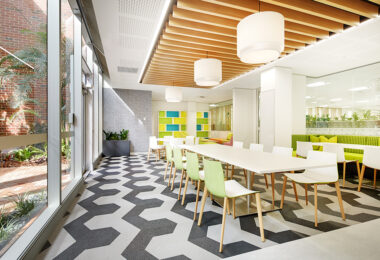
Curtin University Building 105
Mar | 2014
The interiors team at CHRISTOU have completed the fitout and refurbishment of Curtin University’s Teaching and Learning Office in B105.
