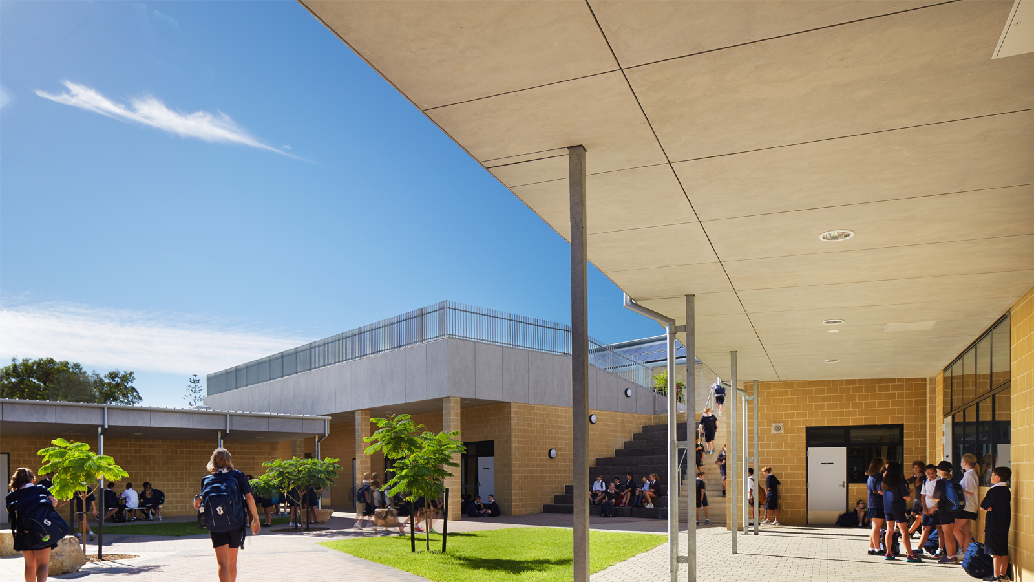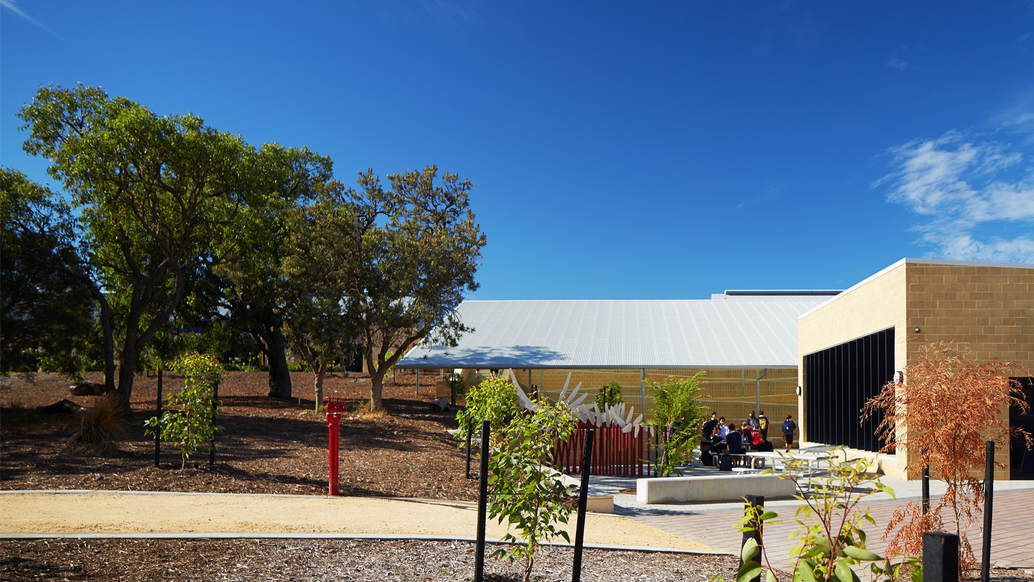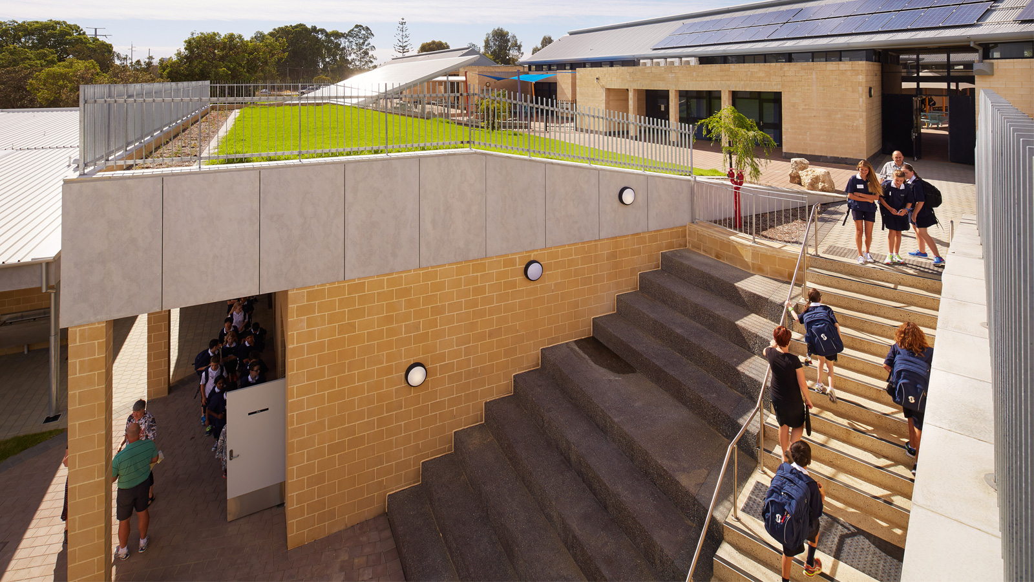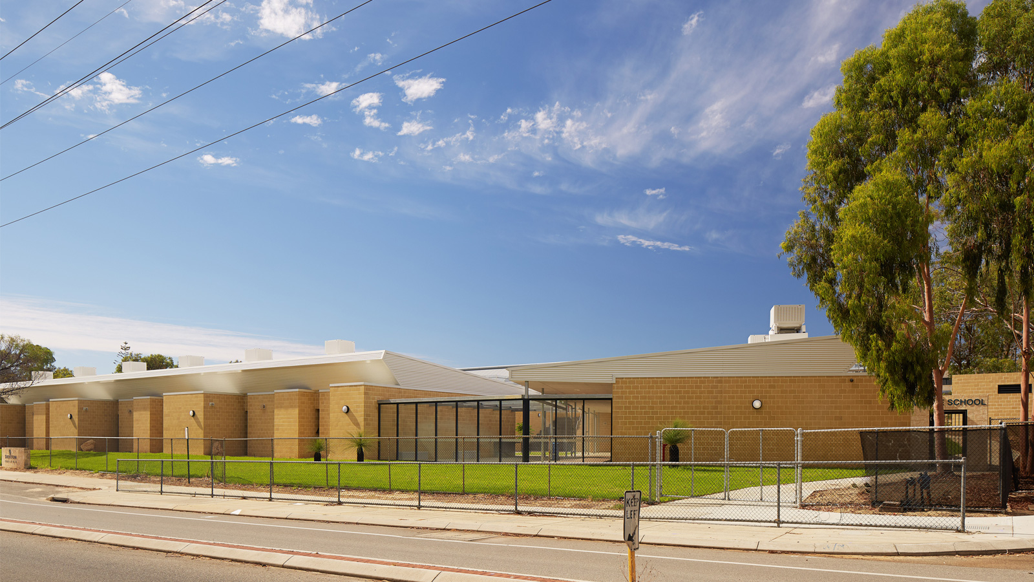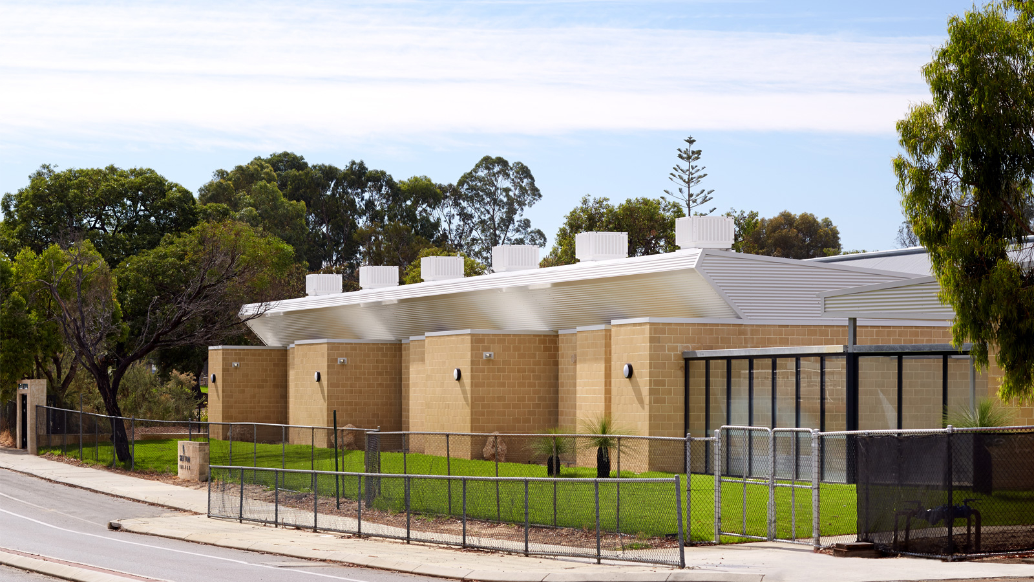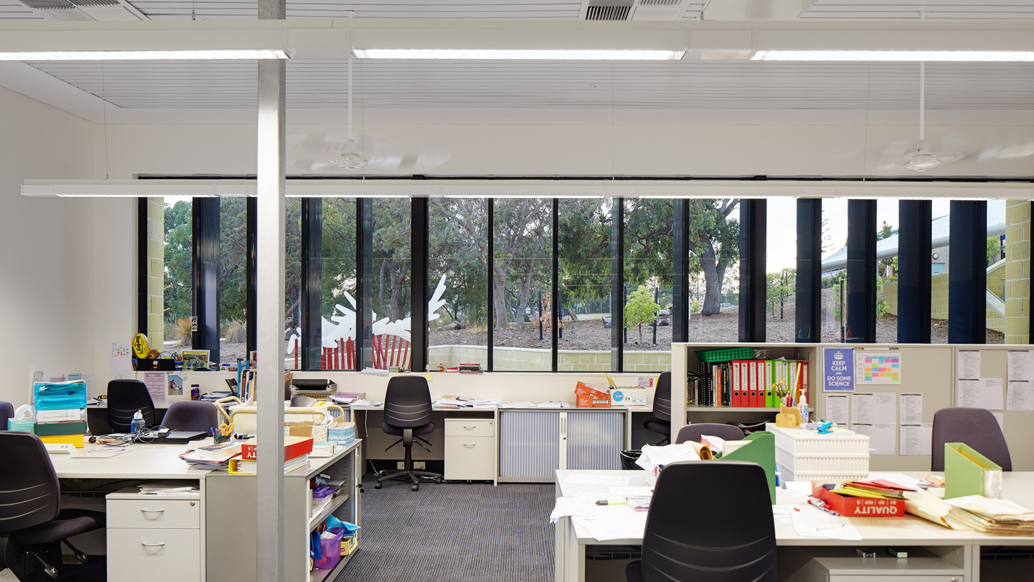Shenton College Yr 7 2014
- Shenton Park, Western Australia
The Shenton College Year 7 building is a site specific response to a generic schedule of accommodation. The architecture has crafted as a response to the language of the existing campus, the topographical and ecological constraints of the site and the courtyard typology of the learning communities driven by the pedagogy of the school's leadership team. The architecture is a composition of mass, volume, material and landscape. A new internal courtyard links through a break in the architectural form to reveal a green roof and a connection to the existing middle school courtyard. A new external play space has been created within remnant bushland allowing student access to the unique ecology of this significant site feature.

