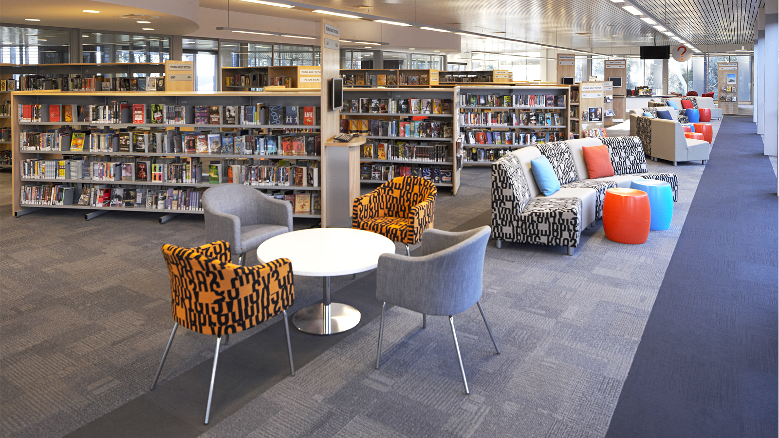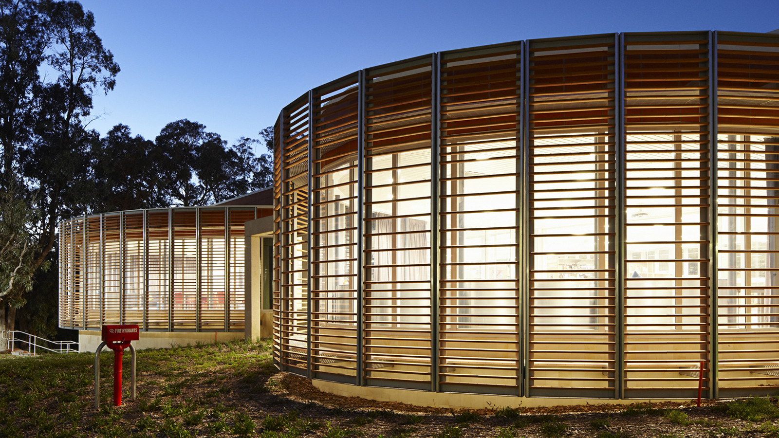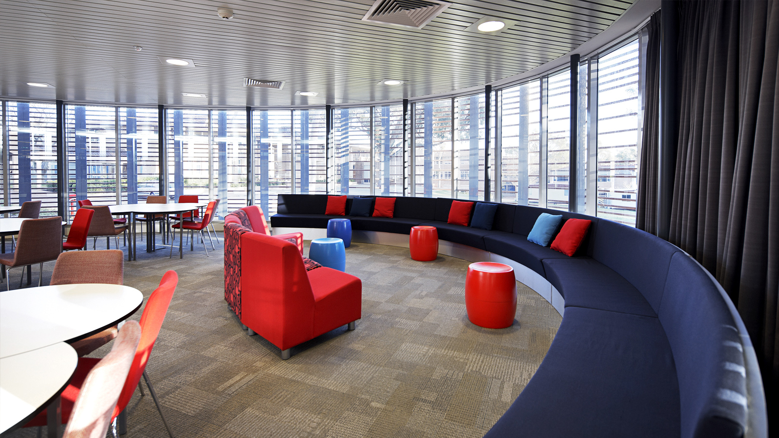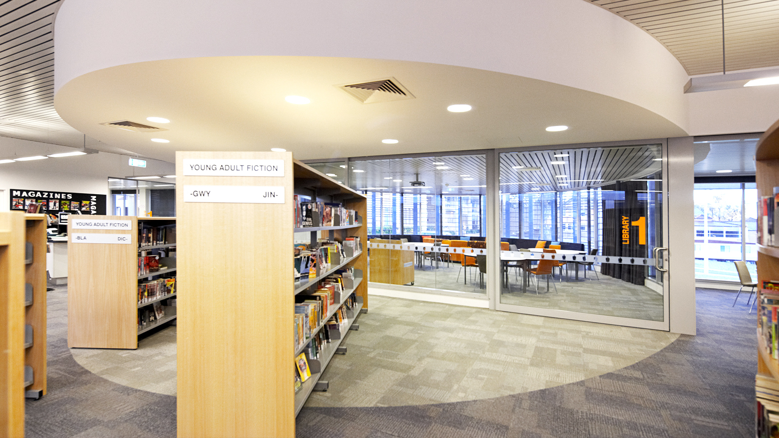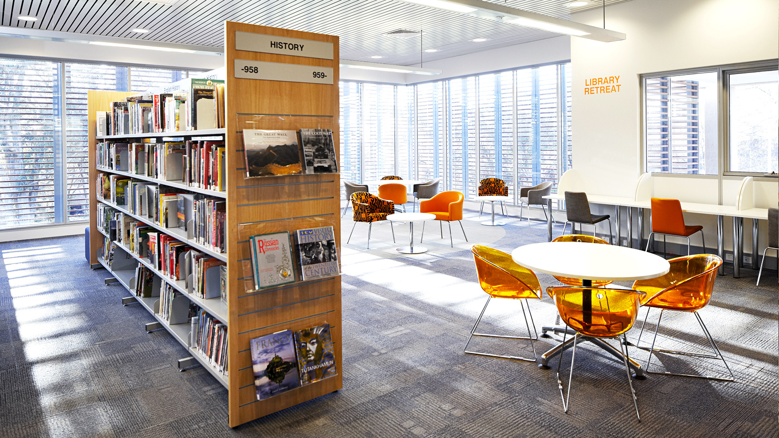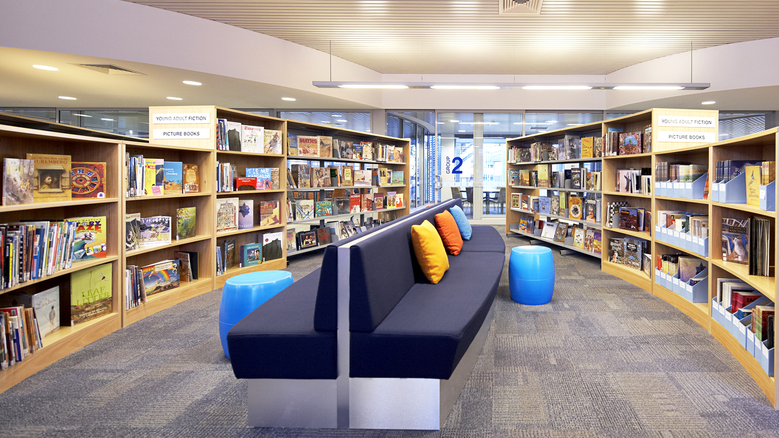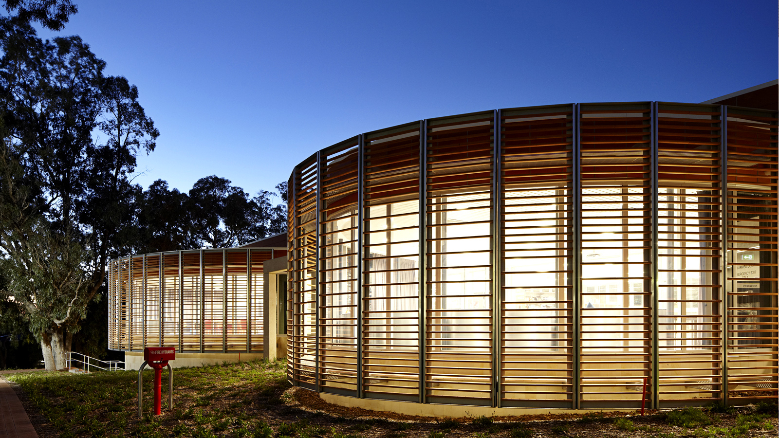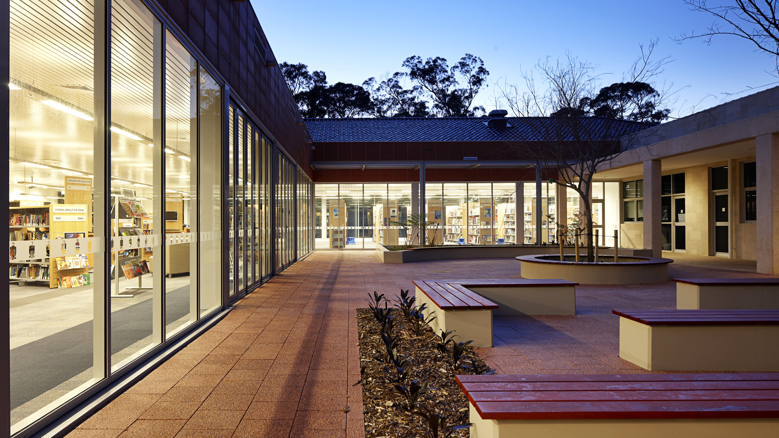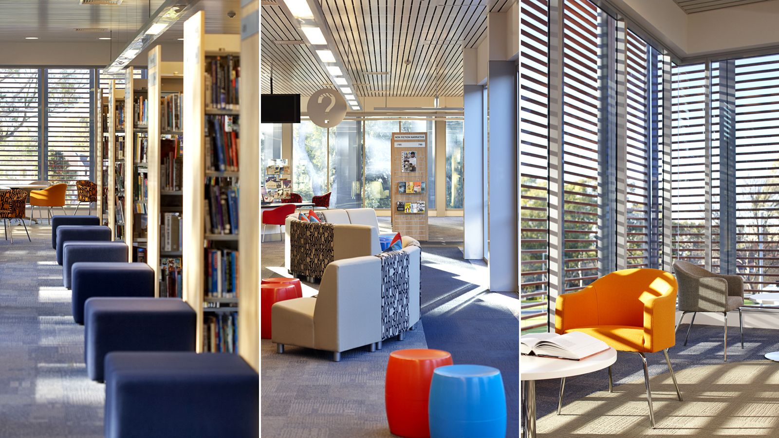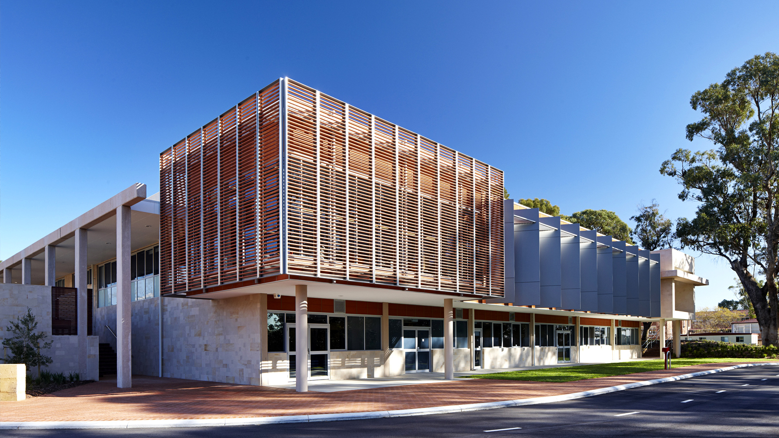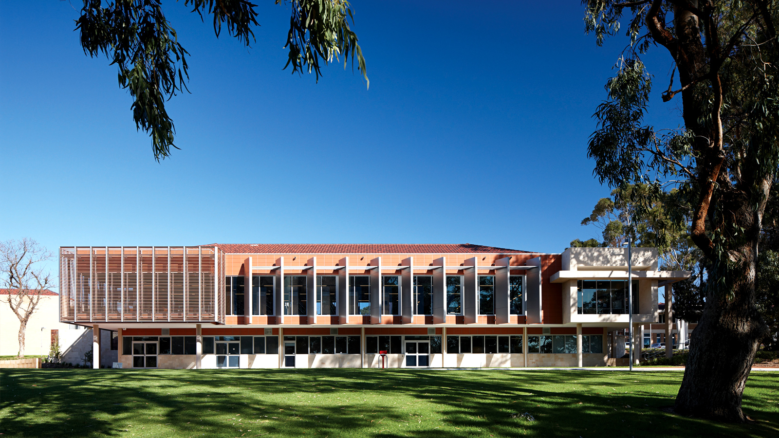Hale School Forrest Library & Classrooms 2009
- Asia Pacific Property Award - Public Service Interior Architecture Australia 2011
- Australia Institute of Architects (WA) Design Award for Public Architecture 2010
- Architecture & Interior Design
- Master Planning
The Forrest Library at Hale School is at the centre of the new senior school campus. The $16 million complex includes an IT Centre with a sizeable Help Desk, server room, workstations and deployment area, 27 classrooms, extensive staff areas, Gifted Education, Curriculum Support, Old Haleians Meeting Room and Uniform Shop. The 1500m² library sets a benchmark for productive learning experiences and incorporates advanced technologies.
The interior was designed to a clean and timeless aesthetic to ‘fit’ within the existing school surrounds. The styling includes friendly corners among curved bookshelves, comfortable funstyle furniture, relaxed conversation spaces, quiet retreats, and an extensive central courtyard. The glazed facade - shaded by a combination of louvres and awnings blurs the delineation between interior and exterior. Custom shaped furniture has been used as a tool to encourage students to group and collaborate.The Forrest Library provides a world class educational experience.

