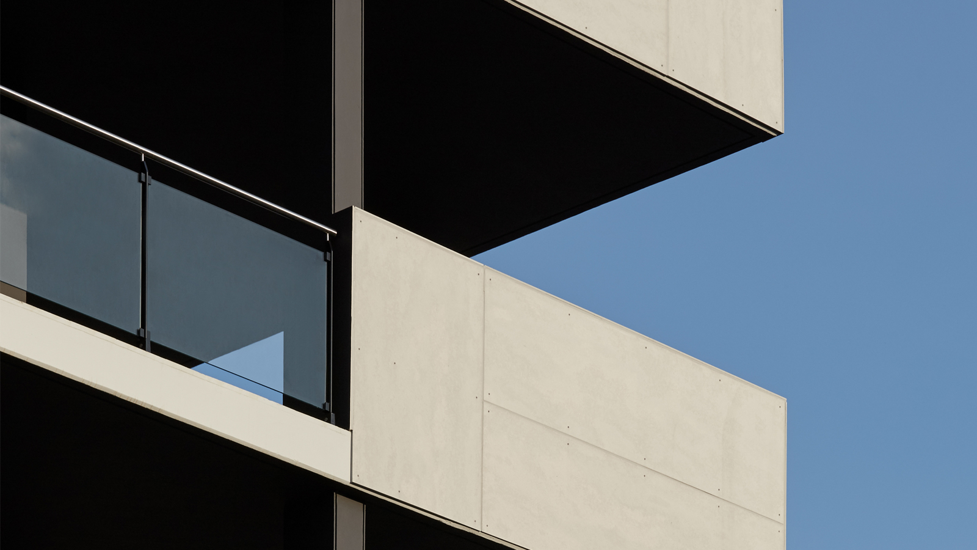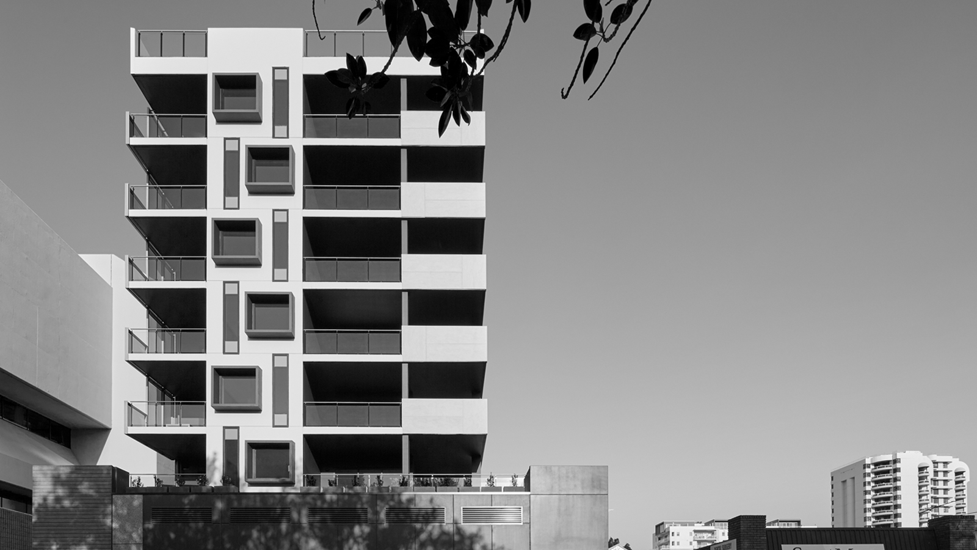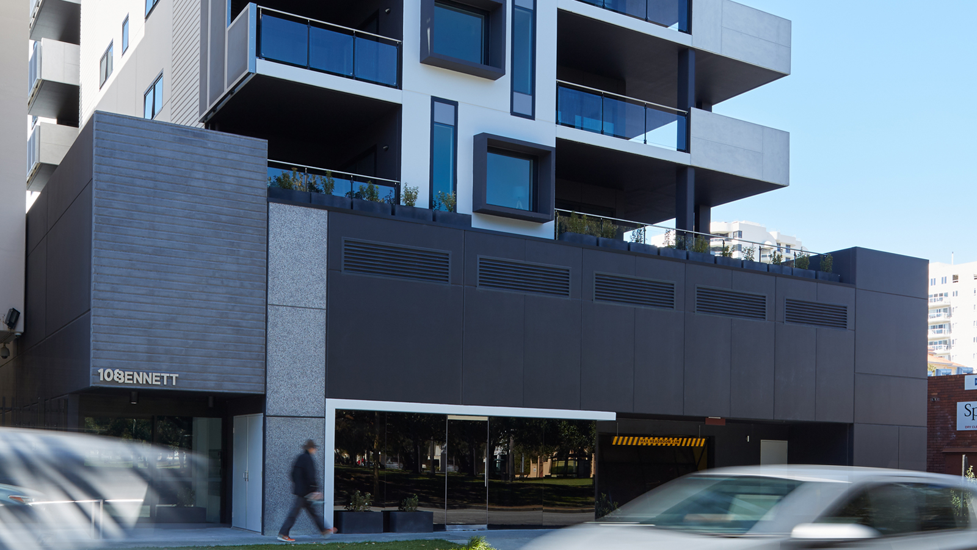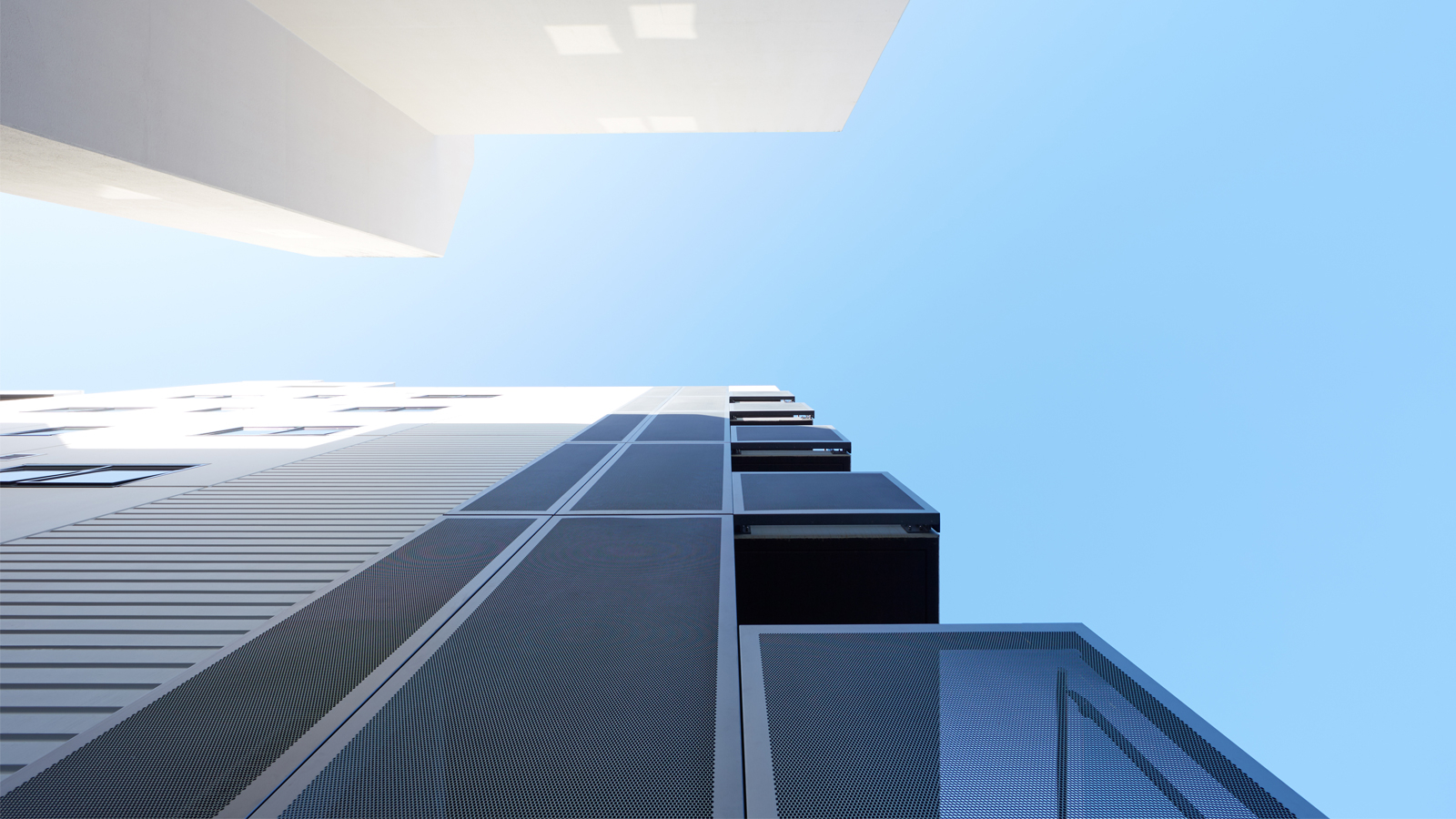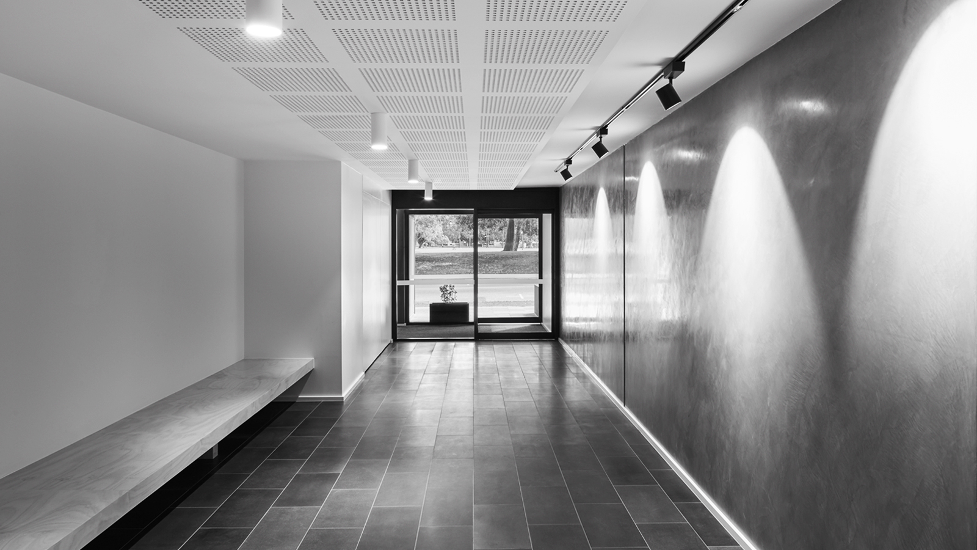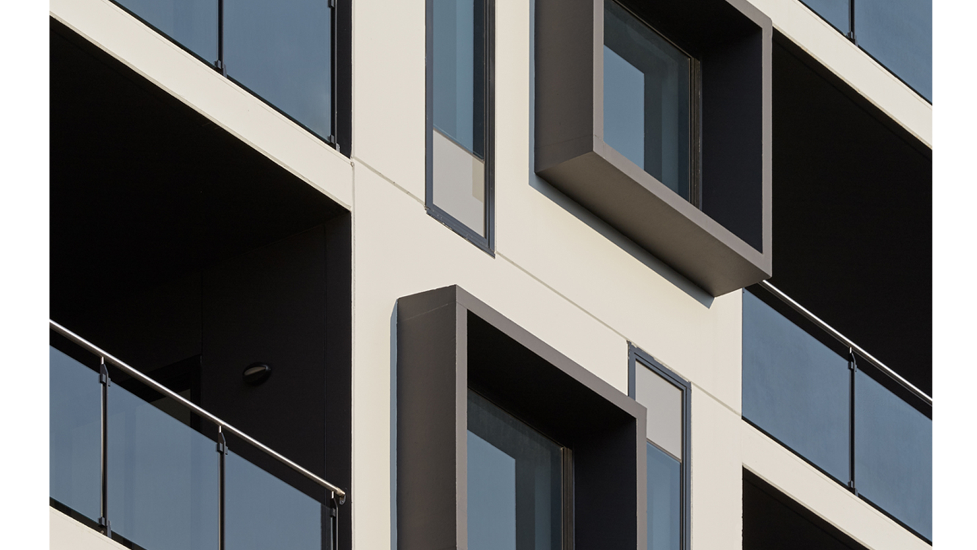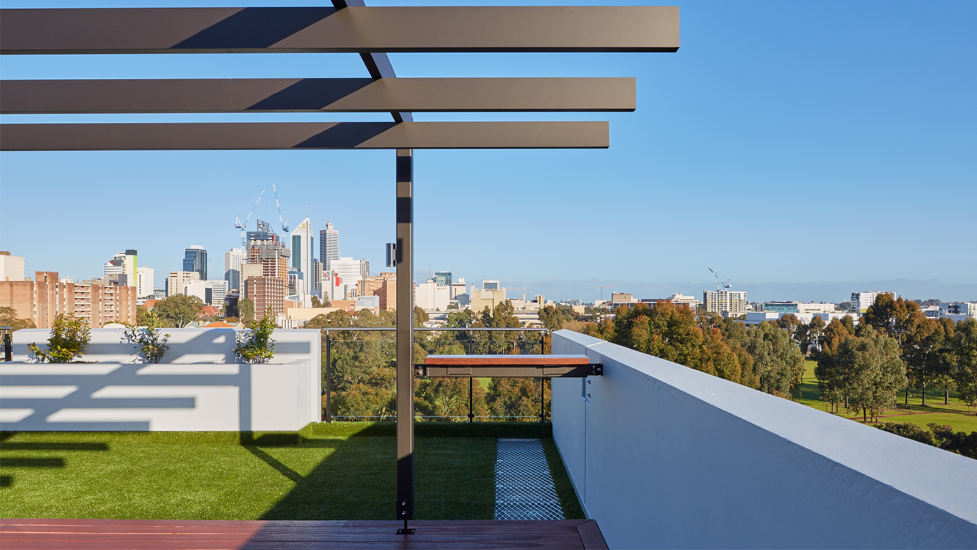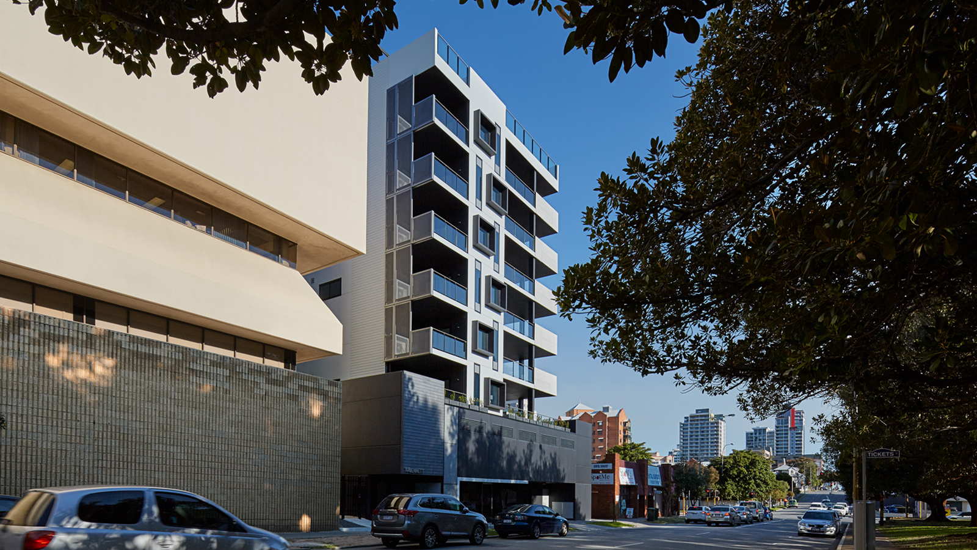108 Bennett Street East Perth 2016
+ Multi-Residential
+ 42 Urban Apartments
+ Gymnasium, Function, Roof Terrace
+ Completed 2016
The design vision for this project was to develop a ‘high end’ mutli-residential building aimed to attract the ‘younger market’ - the design was to be sophisticated, urban and edgy. The extruded rectilinear building was to provide a pragmatic yet aesthetically pleasing solution for an economical building, balancing internal with external, and public with private. CHRISTOU's design reflects Perth’s urban conditions at a macro and micro scale. The building form is generated from the parameters and constraints of the site by extruding a simple rectilinear mass. Its raw form is evident from the natural use of precast concrete panels, using a dark stain and a honed finish to create interest along the urban edge.

