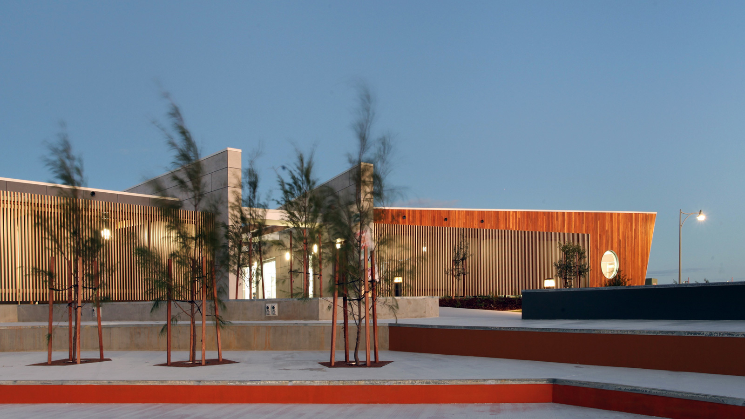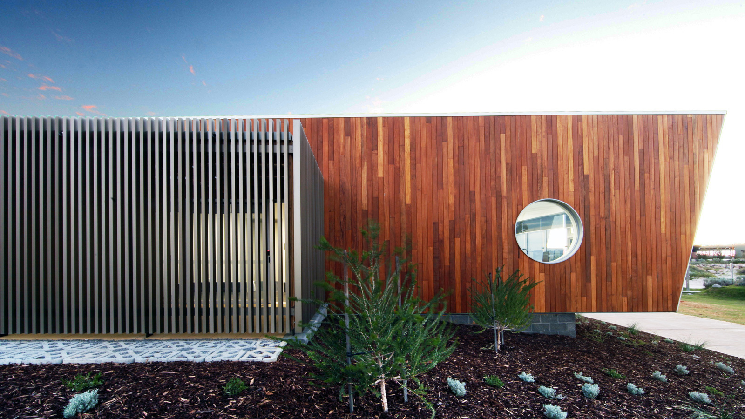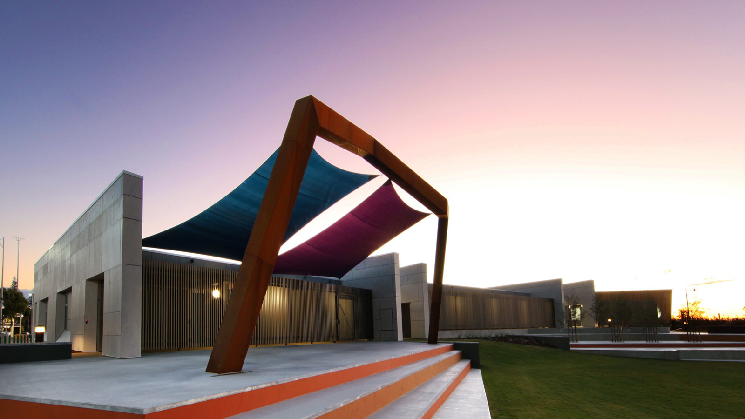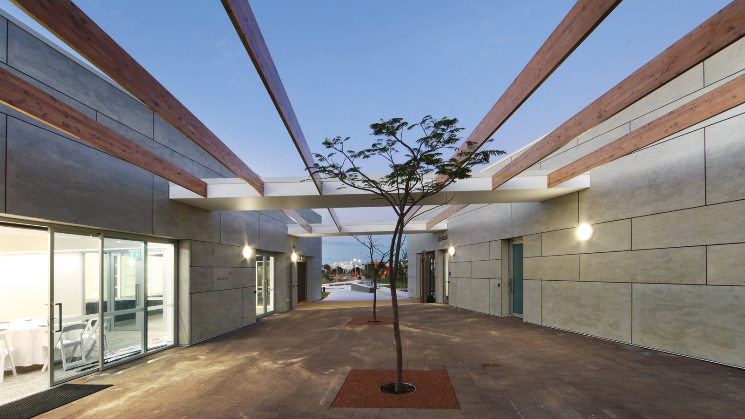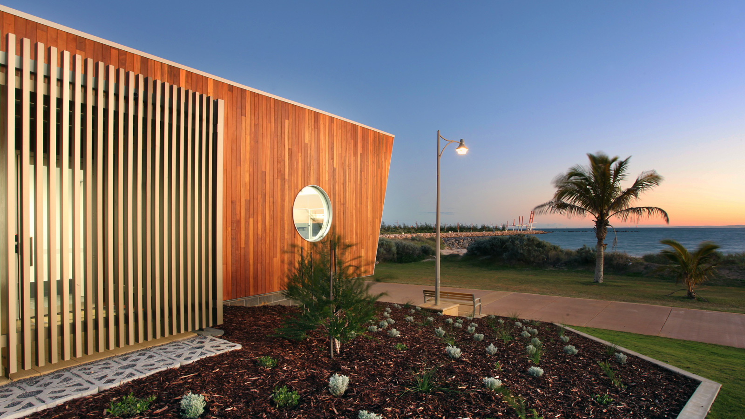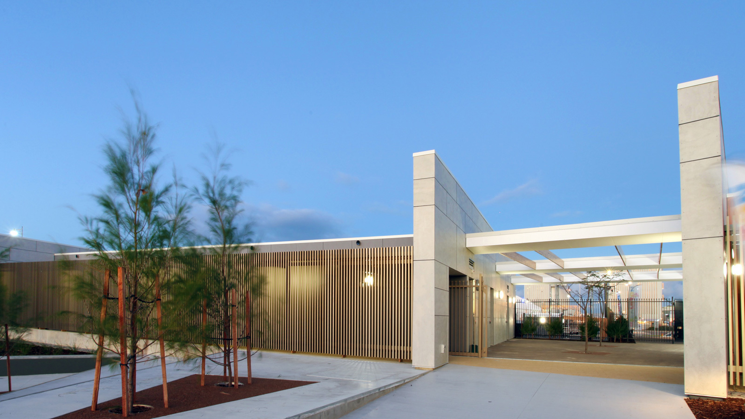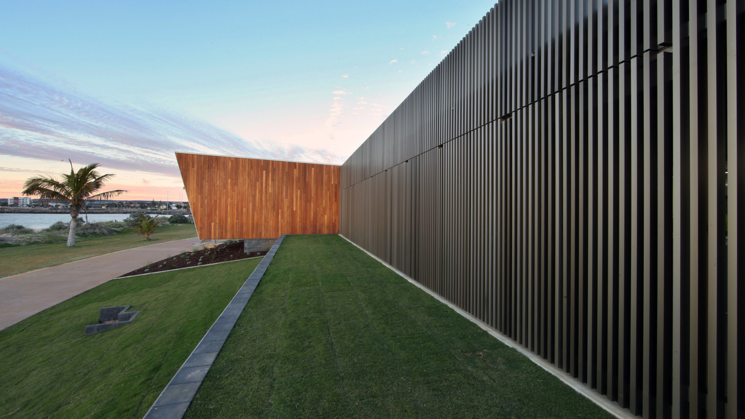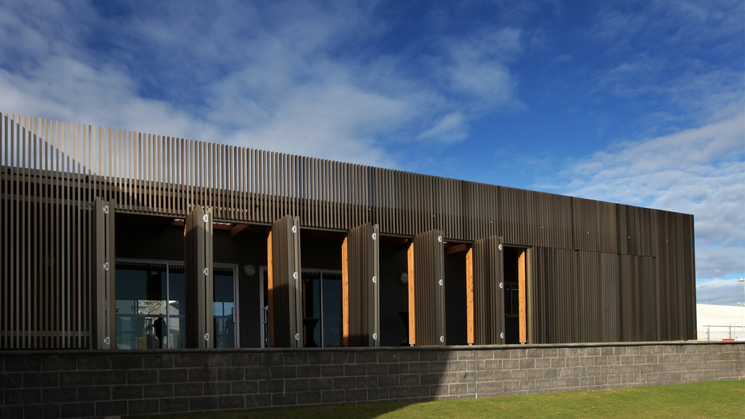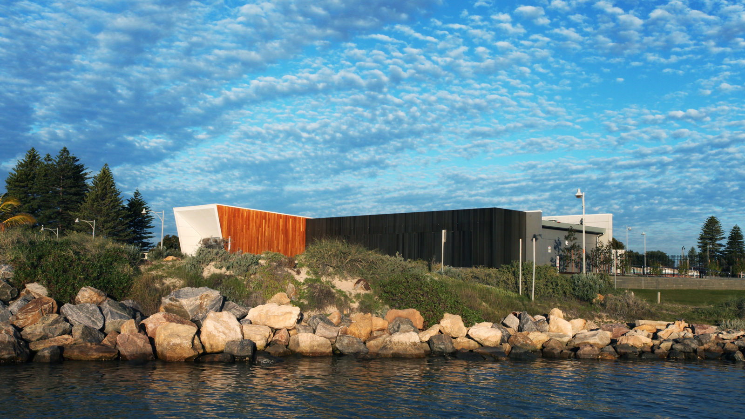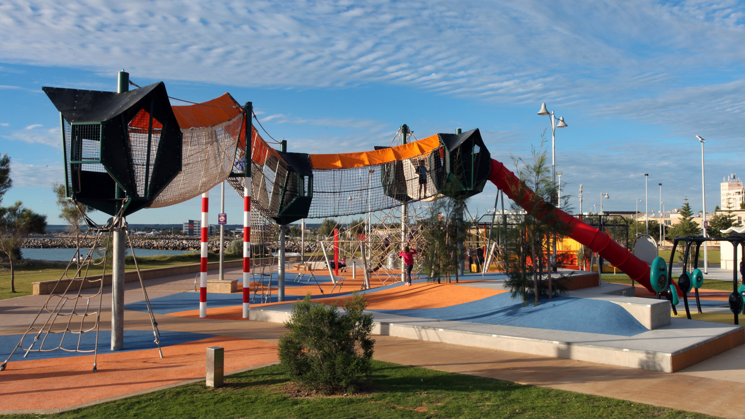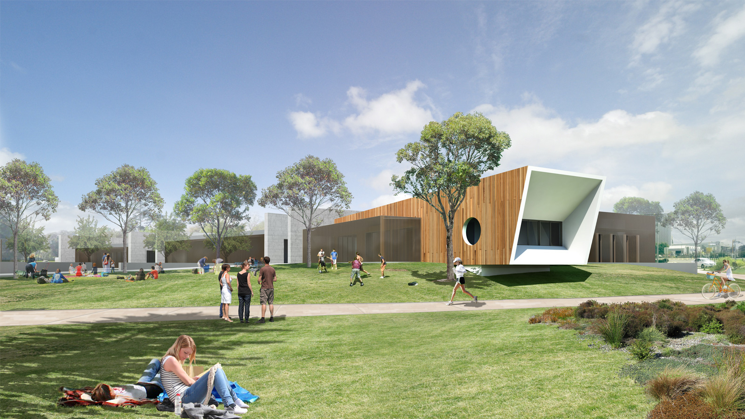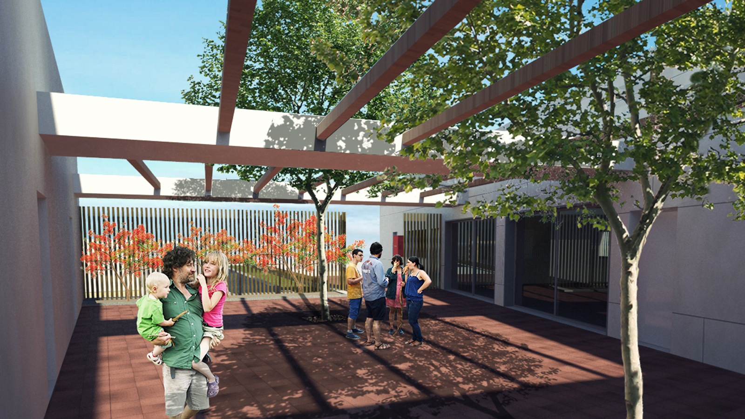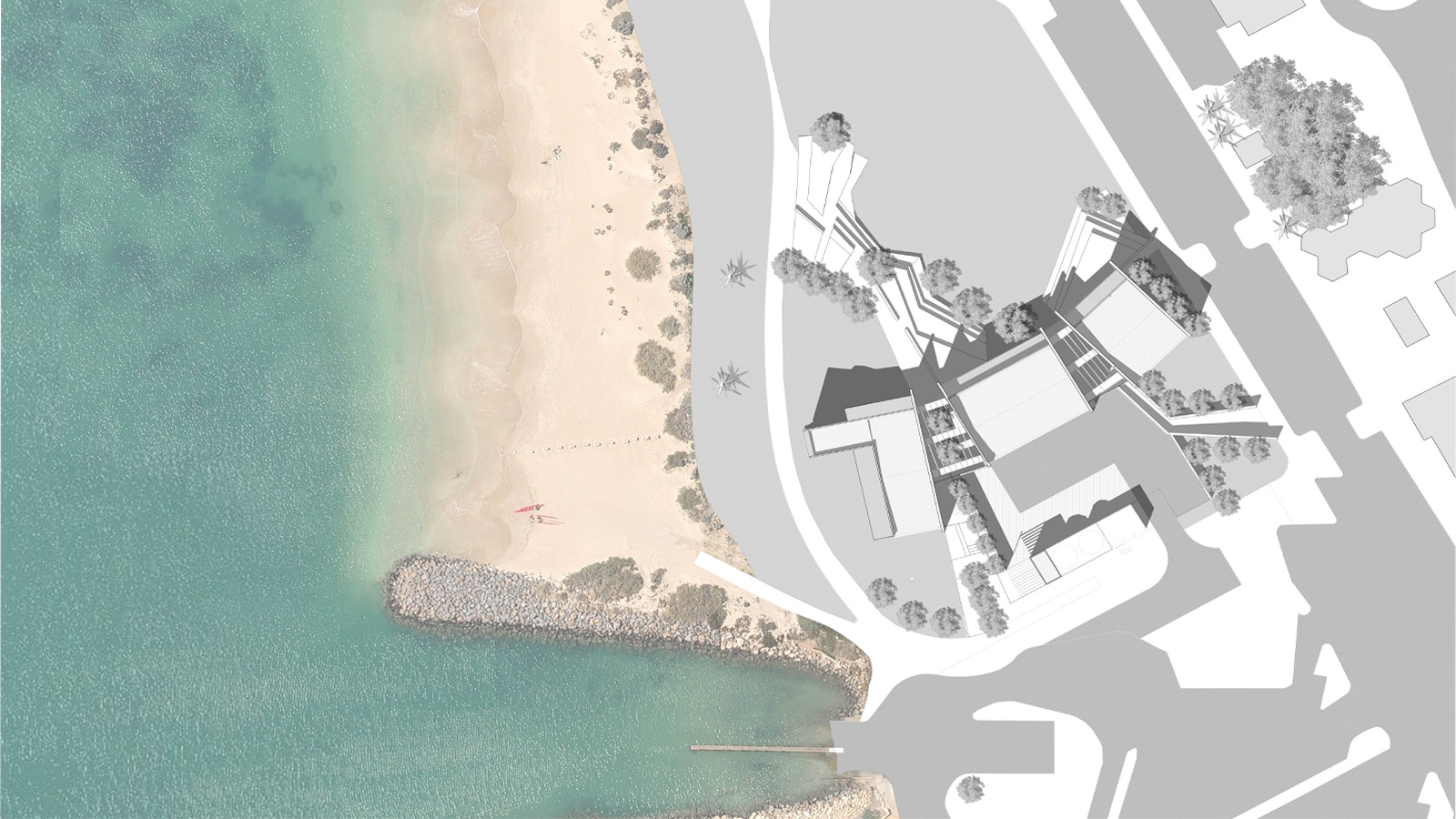Geraldton MUFYP 2015
- Architecture & Master Planning
- Geraldton, Western Australia
The Geraldton Multi User Facility and Youth Precinct project is the final piece to the redevelopment of the Geraldton foreshore, a vision conceived at the turn of the 21st century. This precinct provides a link between previously isolated nodes along the foreshore. Connecting to the existing promenade, it links the breakwater esplanade, heritage listed 5 cent swing and railway station, through a series of active and passive play spaces, landscape terraces and built form. Located at the western extremity of the foreshore, the context is eclectic, rich with potential. The scheme engages with this context, mediating between the vast windswept open space and the scale of the pedestrian. Buildings, topography and landscape craft spaces, create shelter, provide scale, reveal and frame views, it’s about creating a place. The project unfolds in a series of pathways, verandah’s and terraces inviting exploration and inhabitation of each constituent part, both new and old.

