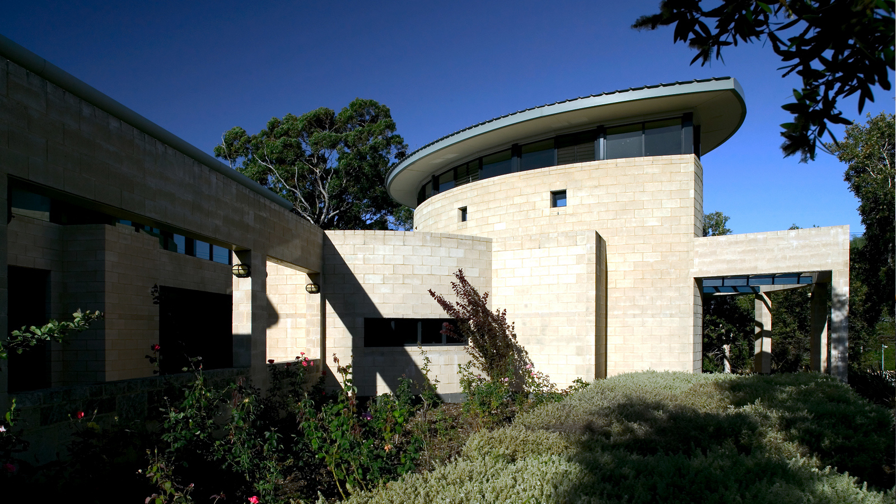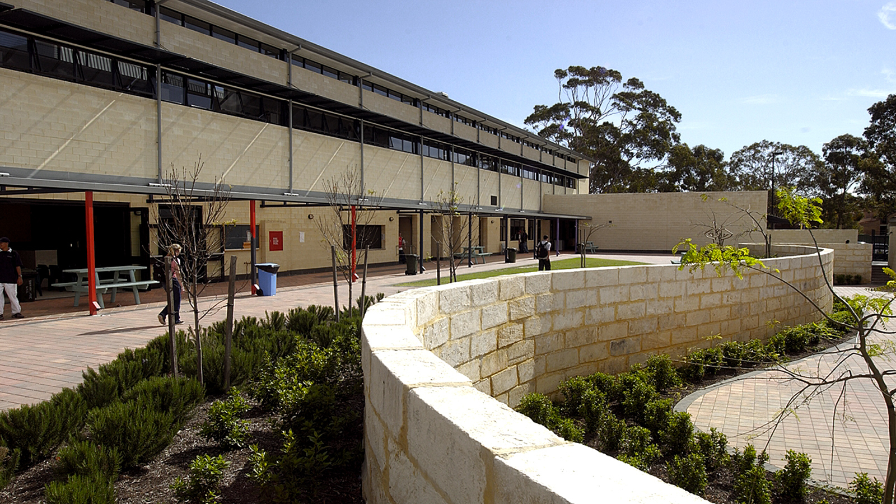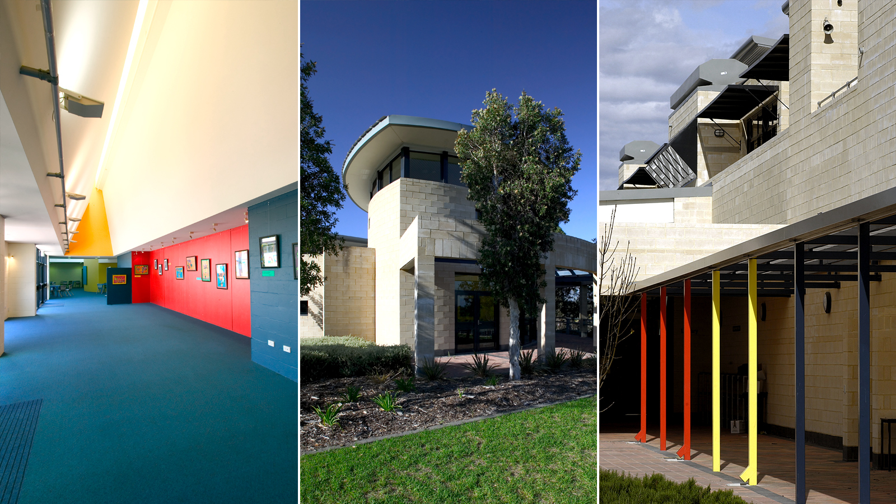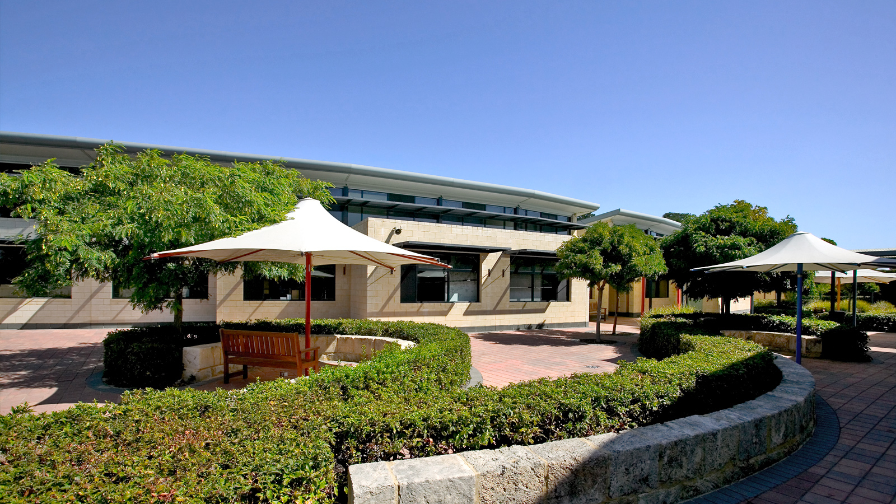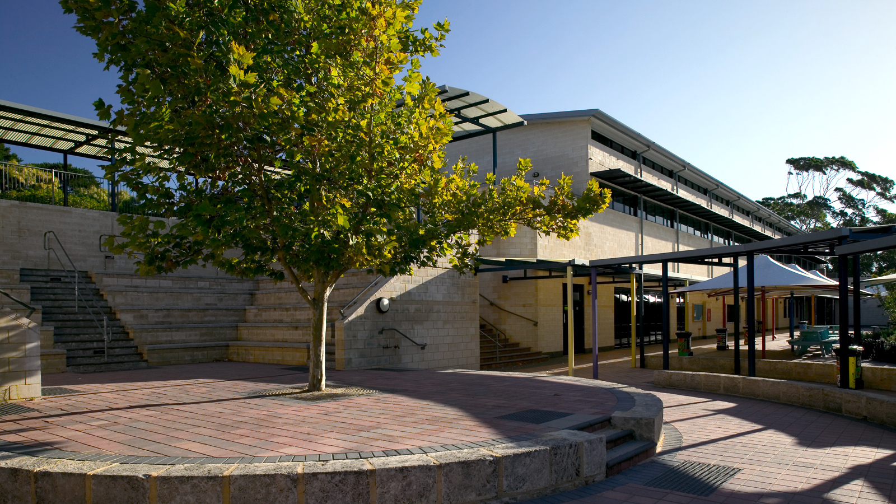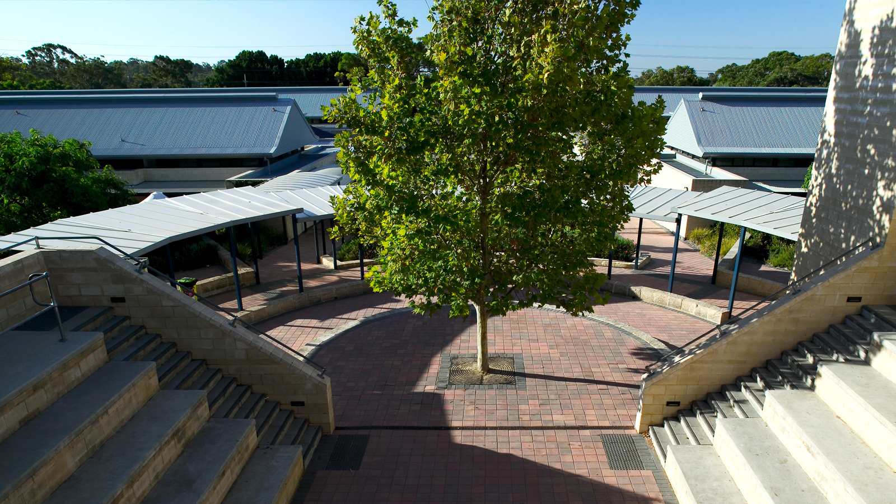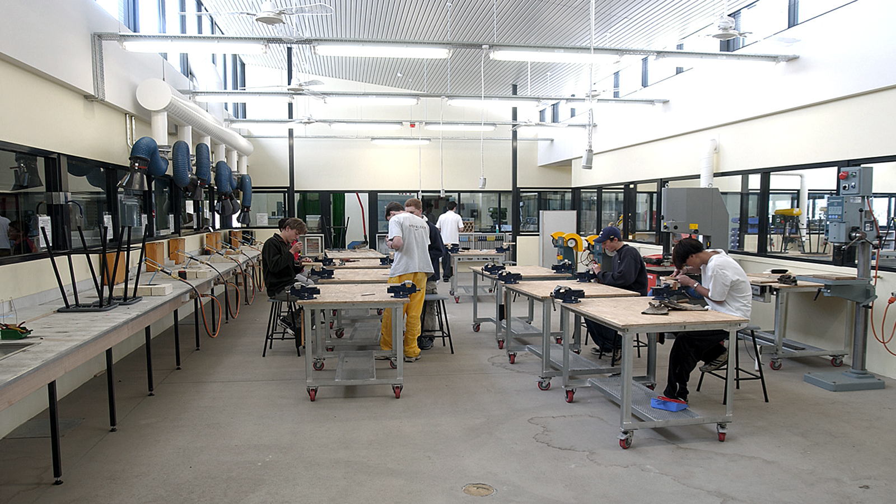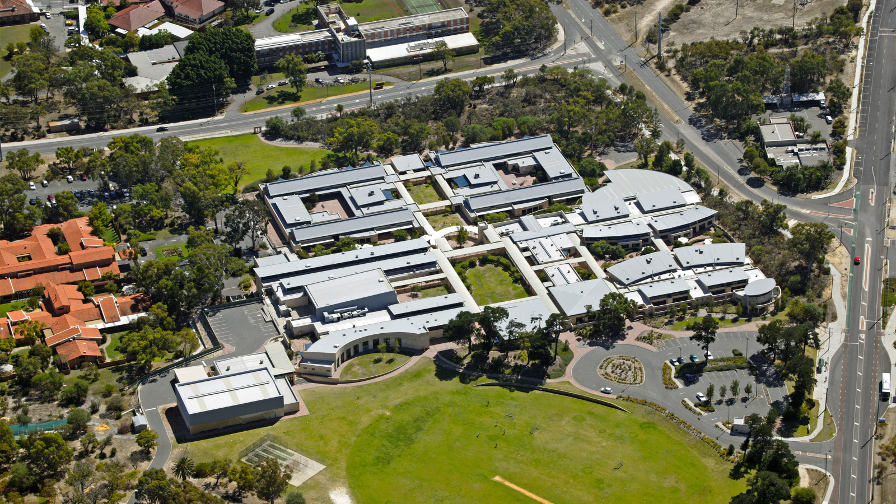Shenton College 1998
- Architecture and Interior Design
- Master Planning
- Shenton Park, Western Australia
The Middle School comprises four self-contained learning communities, each with its own support facilities, external learning environments, staff team planning areas and spaces for varying group activities. It is discreetly separated from the Upper School yet integrally linked via a shared use of a central ‘promenade’, cafeteria, lecture theatres, food technology and library facilities. The design has directly advanced self directed learning strategies and pedagogy directions essential for successful Middle Schooling outcomes. A strong internal / external relationship is maintained throughout which takes the external environment indoors and creates a stimulating learning experiences. The school is characterised by a series of courtyards, an abundance of natural light to all working environments and by extremely effective passive solar design.

