PEOPLE + COMMUNITY: THE NEW CITY BEACH
Mar | 2016
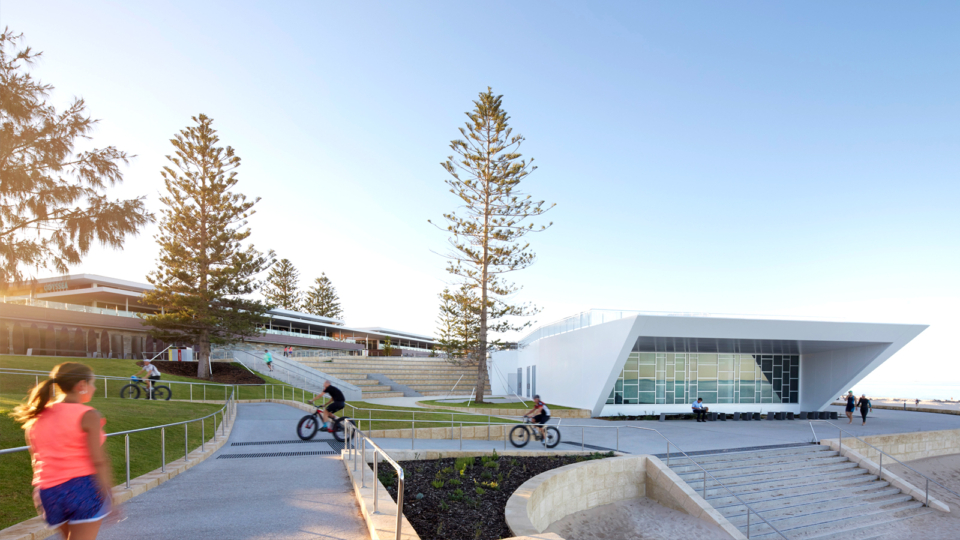
Completed last month, the new City Beach Surf Club has emerged as a new public focal point and icon, as a result of a human-centric design approach. We would like to take this opportunity to congratulate and thank the client, all elected members of the Town of Cambridge, and project leaders, Jason Buckley, CEO and Brett Jackson, Director Projects for working tirelessly with us to deliver an outstanding building for the community, today, tomorrow and long into the future.
The project was commissioned through an intesnive three stage architectural competition. The initial brief for the project required a single two storey building comprising of a surf club at ground level and a first floor commercial space. The CHRISTOU scheme challenged the brief and offered a composition of orchestrated buildings, framing a new public space and capturing views of the expansive Indian Ocean coastline.
The design was inspired by the rugged coastline, the beach and the icon. The intensification of a coastal outpost, carving out space from the dunes. The project includes; a dedicated surf club at the edge of the ocean, three commercial pavilions and alfresco decking areas, extensive green roof, landscaped plaza and street, and sea wall constructed to a depth of RL -1.0 extending from the groyne in the south to the boardwalk in the north.
The design nestles into the site, working the topography to create a sequence of programmatic datums; transitioning from arrival, hospitality, public space, promenade and beach. At all times the lure of the ocean is present through framed and expansive views of this iconic destination.
The linear surf club, hidden from view on arrival, emerges from the south as a low-slung angled wall projecting itself north onto the beach, extending the ecology of the dune with extensive landscaped green roof and lookout. The surf club wall providing shelter and amplifying the sound of the ocean along the promenade.
The commercial buildings, appearing as a series of low-slung transparent pavilions, are set back from the surf club and wrap the plaza to the south, creating a protected internal street and public courtyard for the tenancy. The pavilions are broken, the gaps between, framing views of the coast, the groyne and lookout tower, filtering wind, and creating an arrival zone which allows for the scheme to evolve in the future. The public space cascades from south to north, beginning as a protected courtyard, opening into a protected outdoor amphitheater with full views to the beach northward. Existing pine trees were also relocated to create shade within the public space and preserve the character of the landscape on the site.
The scheme merges the rugged coastal topography, architecture, and landscape open space, to create a singular expression; land form and built form become one.
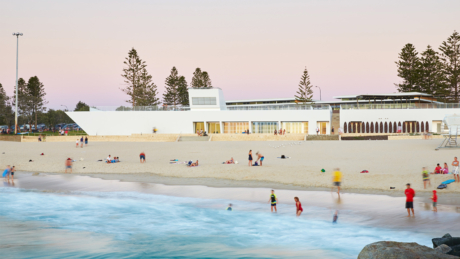
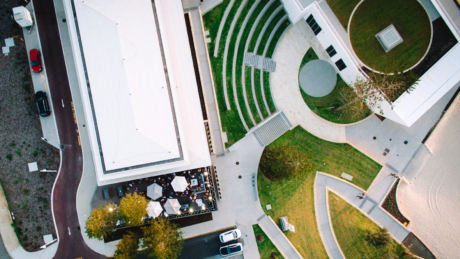
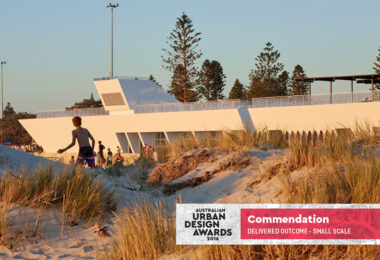
City Beach Wins 2016 Australian Urban Design Awards Commendation
Dec | 2016
Last Month our City Beach Surf Club project took home a highly prestigious Commendation at the 2016 Australian Urban Design Awards, making the development one of the top 4 projects within the category of Urban Design Small Scale, and among the top 10 Urban Design projects in Australia.
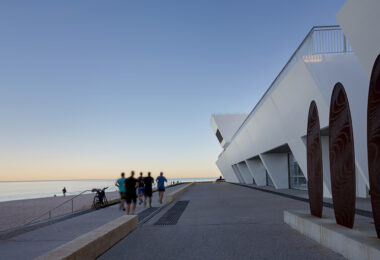
City Beach Surf Club Takes Home Public Architecture Award
Jul | 2016
Christou is honoured to have received a highly prestigious Public Architecture Award from the Australian Institute of Architects (WA Chapter) for our design of the City Beach Surf Club, a new community and commercial project at the edge of the Indian Ocean.
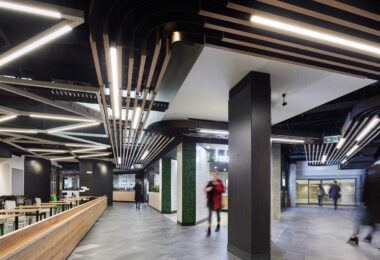
Commercial: Allendale Square Under Construction
Jun | 2016
Works have begun on the upgrade of the iconic Allendale Square, within the heart of Perth's CBD. The project sees a "hi-tech" and contemporary upgrade of the existing plaza, with addition of new commercial tenancies at street level on St Georges Terrace.
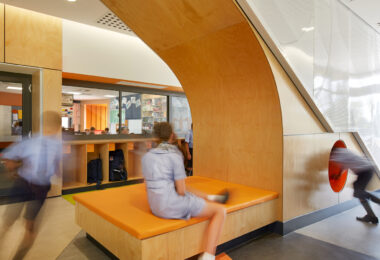
Guildford Grammar Preparatory School Receives Commendation at Educational Facilities Awards 2016
Jun | 2016
We are proud to announce that the recently completed Guildford Grammar Preparatory School has received a commendation at the Educational Facilities Awards - Australasian Region 2016 under the category of New Construction / Major Facility. This recognition is testament to the dedication and vision of a truly exceptional client, Stephen Webber, Headmaster, Kent Peters, Bursar and the School Council at Guildford Grammar.
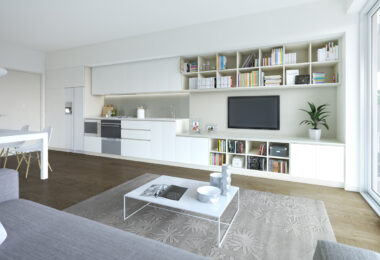
Aged Care: Bethanie On the Park Apartments Under Construction
May | 2016
CHRISTOU is excited to be working with Bethanie Group to deliver the new contemporary Bethanie on the Park luxury serviced apartments in Menora. The project continues Bethanie Groups work in setting new benchmarks in Aged Care, delivering high-quality, intuitive apartments which support its residents lifestyle. The project was recently tendered and construction is underway.
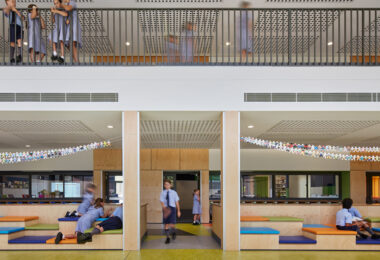
EDUCATION: LEARNING FROM PLAY
Mar | 2016
The new Guildford Grammar Preparatory School blurs the lines between learning and play, delivering an interactive campus.
