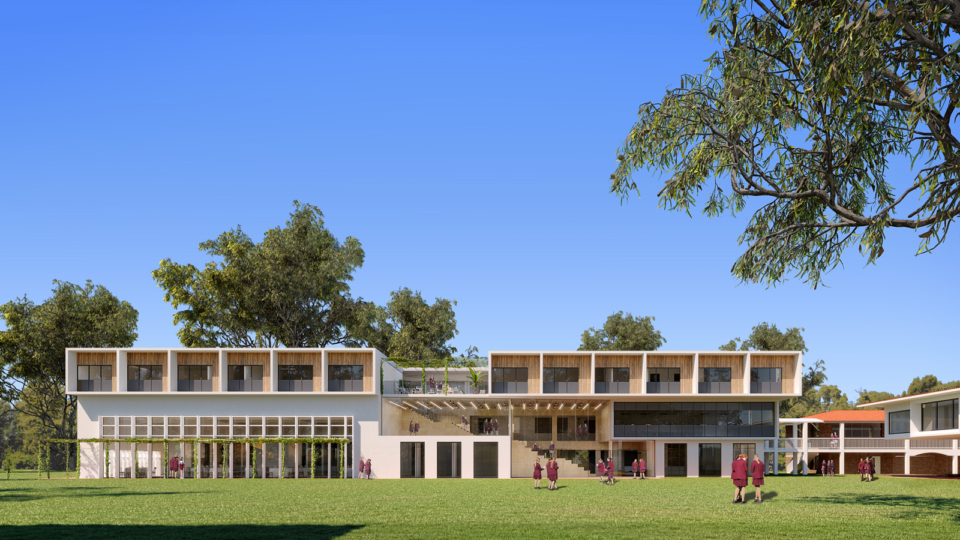Christou is Engaged for new St Mary's Arts Centre
Feb | 2020

The proposed new St Mary’s Arts Center will be home to an immersive Arts program over 3 levels including Design room, Art studios, Ceramics studio, Function Room & Pre Function, Gallery space, Fashion and Textile studios, Staff Rooms, General Workshops, Construction 3D, Media Studies and Lecture Theatre.
The program is connected vertically via an activated central stair which extends to create an amphitheater at ground level and breakout space at level 01, delivering opportunities to provide learning beyond the classroom. The architecture is carefully curated to capture the solid and voids, and cantilevered blades that are embedded in the existing campus architecture, notably at the Library and Polson Room, Music, Drama and Classrooms.
Environmental initiatives including passive solar design principles are embedded within the design harnessing natural light and ventilation. Visual Arts, Design Room, Construction 3D, Design Technology and General Workshops are strategically placed and fully glazed to take advantage of maximum southern light. Function Rooms, Staff & Media utilize Norhtern light, controlled with deep recessed windows and overhanging floor plates to avoid excessive heat gain. A series of terraces extend studios and classrooms to the outdoors, capturing views to the South and East and providing articulation to the facade.
A function center and gallery provide an introduction to the school at Ground level with the ability to showcase student work near the entry as well as creating a connection to the green space to the North & East.
