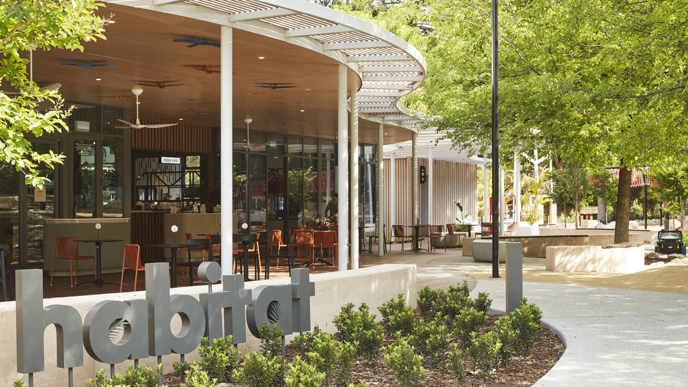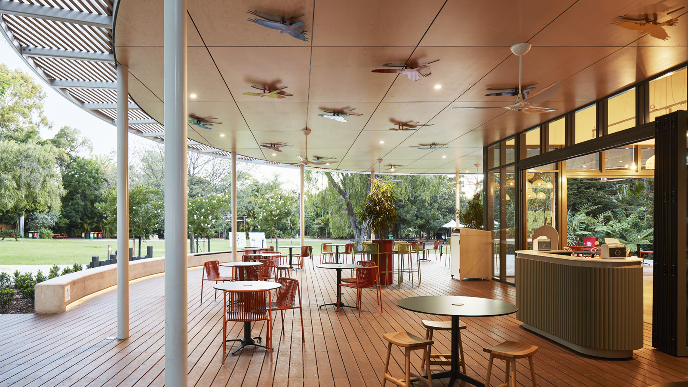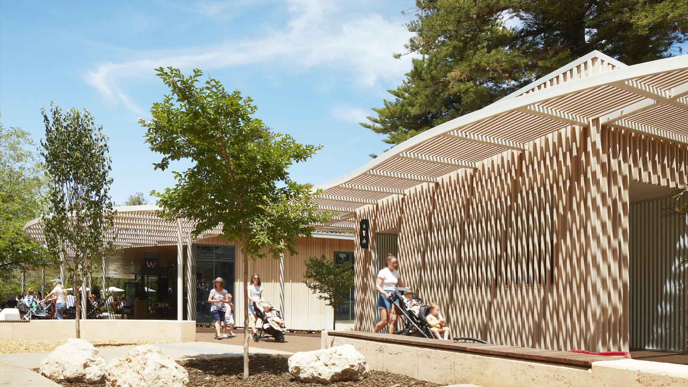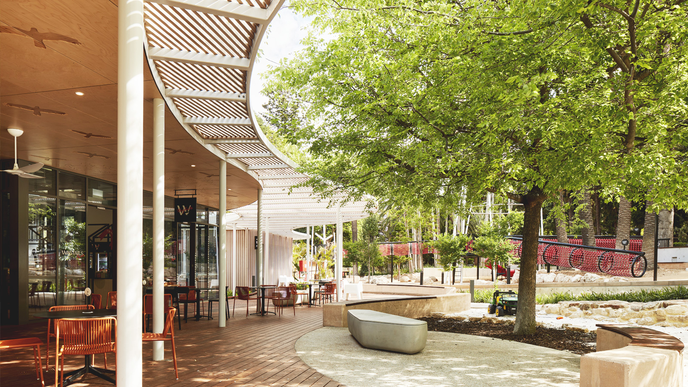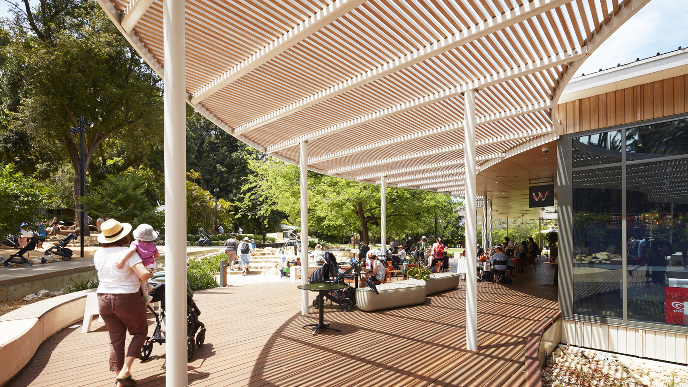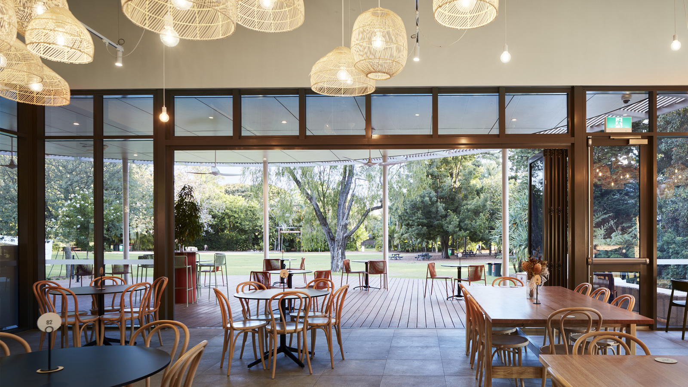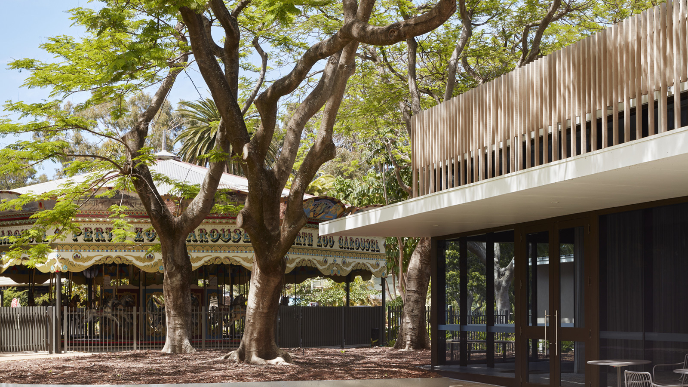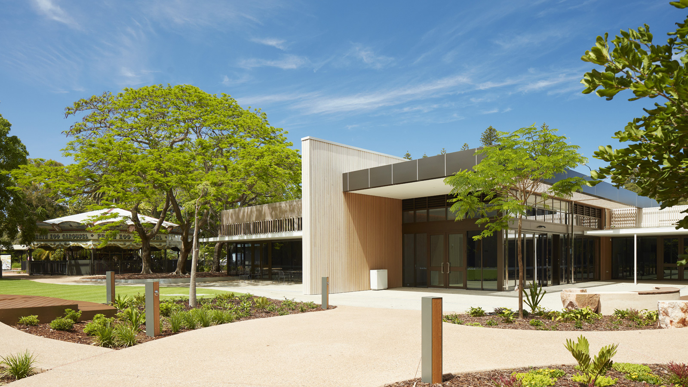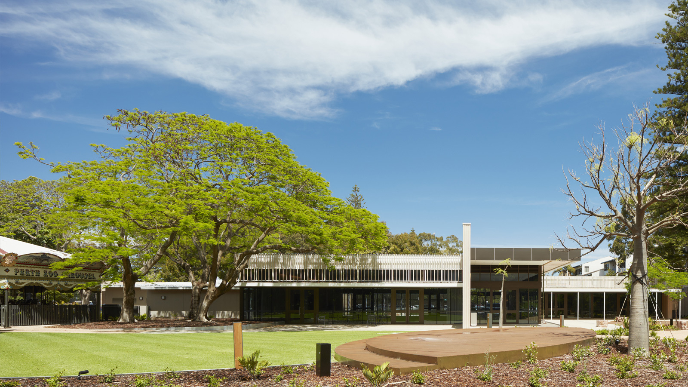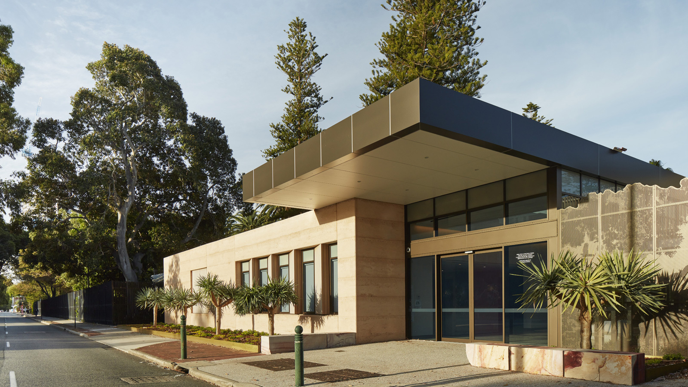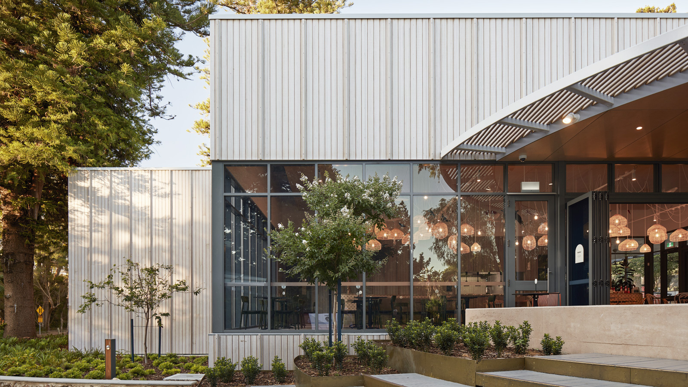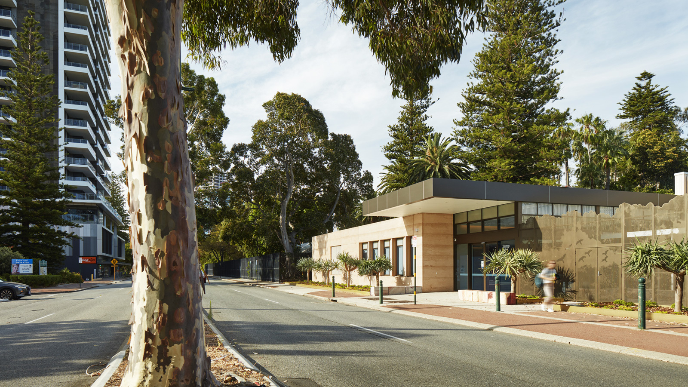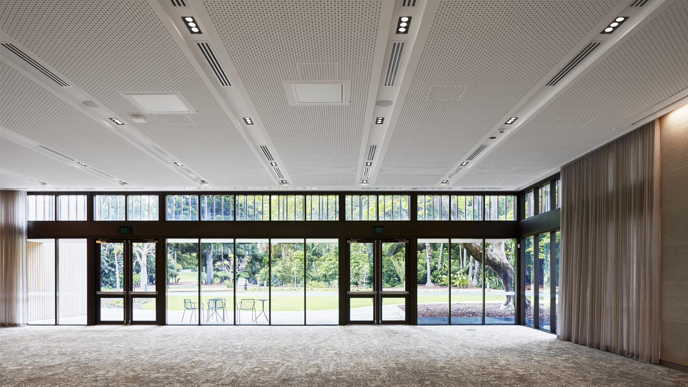Perth Zoo Cafe & Function Centre 2023
The Perth Zoo Café & Function Centre realises stage 1 of the Zoo's Masterplan 2040 to enable the world class tourist destination to continue to meet visitor and market expectations through the provision of high quality food and beverage, additional patron amenities, meeting/function spaces, new commercial revenue streams and an enhancement to the overall visitor experience.
The design of both the Function Centre and Cafe embody the Zoo landscape and vernacular. Landscape and biophillic design principles have played a vital role in the architectural expression, delivering contemporary yet timeless buildings that embrace their unique habitat and create an experience set within nature for it's diverse patrons.
Similarities in the material palettes between Cafe and Function provide continuity in language however the facilities are ultimately treated as independent buildings with their own identities. The Function Centre establishes a dynamic public façade allowing for a dialogue with the street where the Café is completely immersed within its public botanical setting as a subservient element amongst the landscape.
The Function Centre, located adjacent to Labouchere road includes approximately 1,300m² floor area of a single storey building with a series of external courtyards which stitch context, program and nature. The new Cafe, located at a key node between exhibits on the main lawn, includes approximately 440m² floor area of a single-storey dining facility including grab-and-go with extensive external shaded dining and circulation deck.

