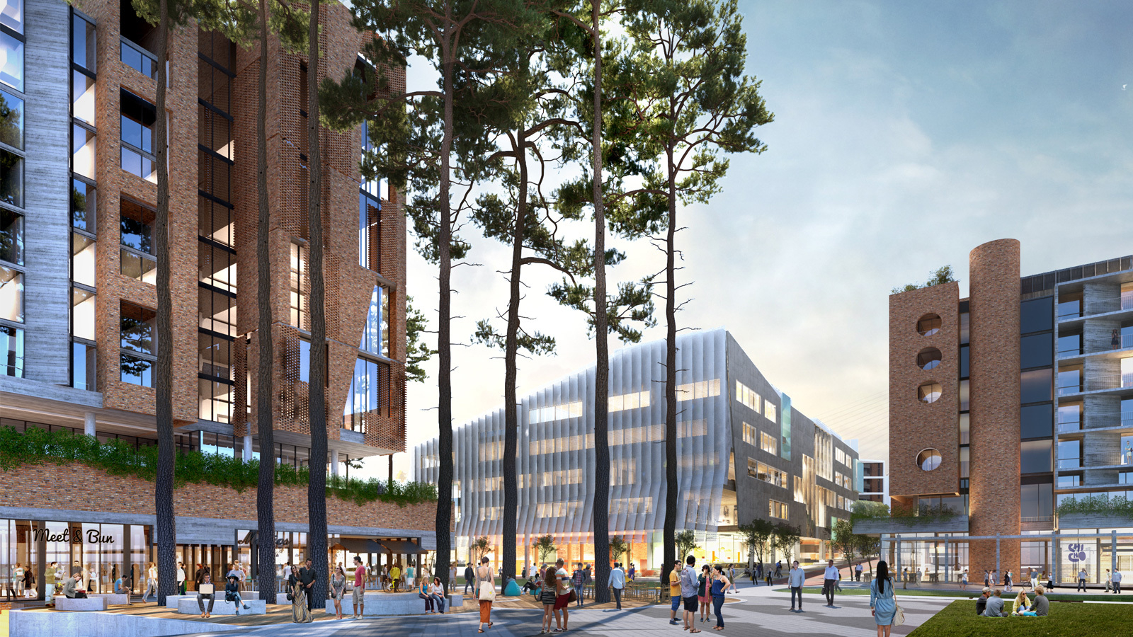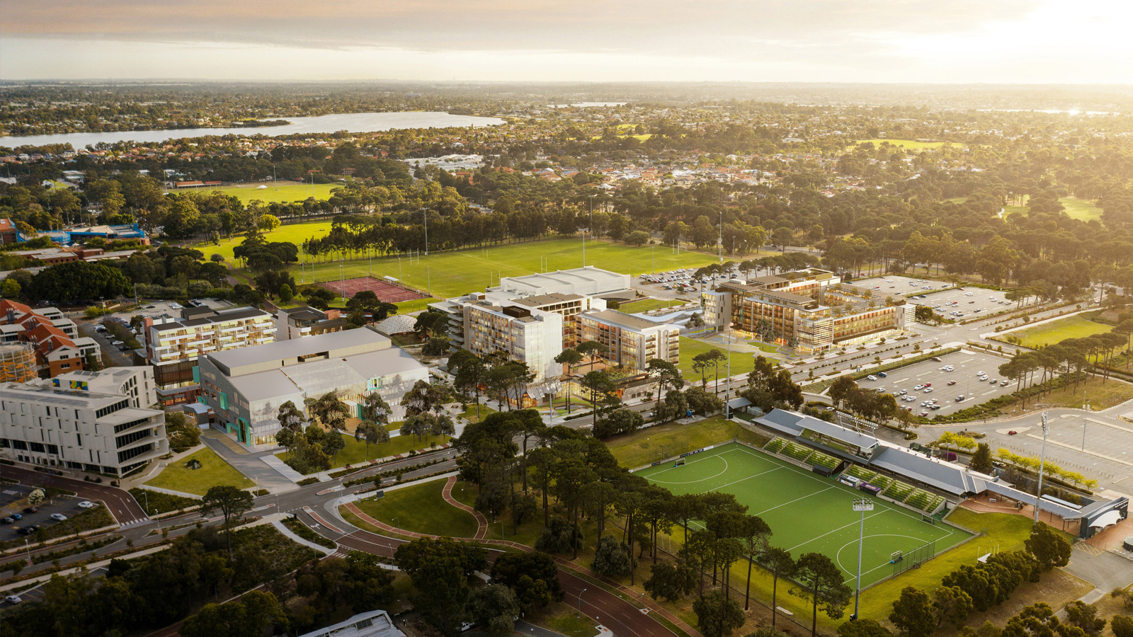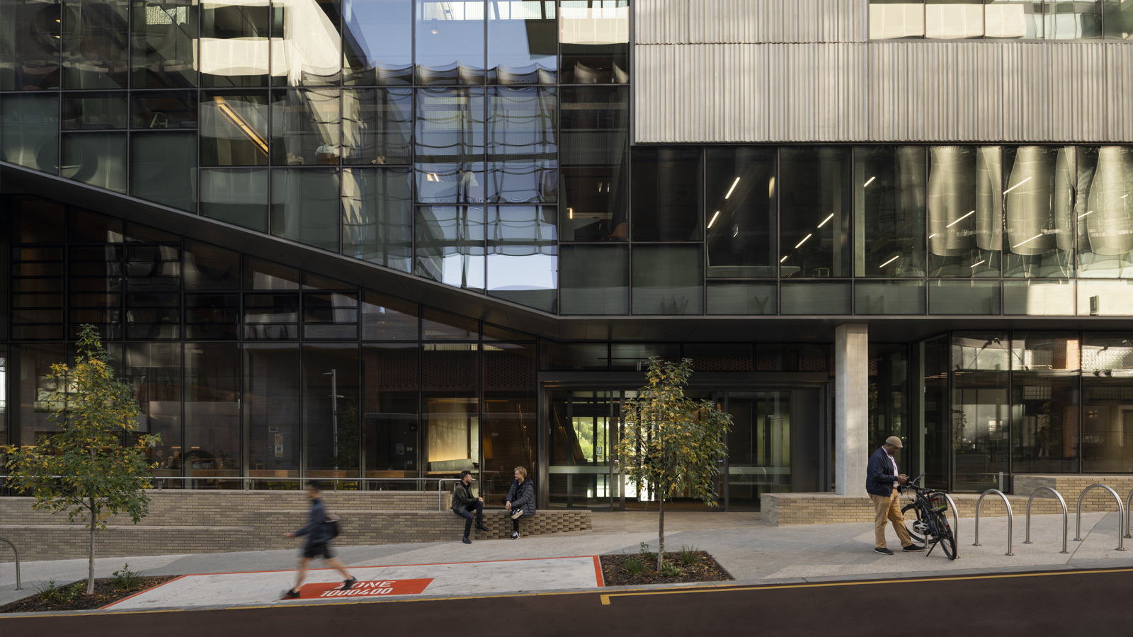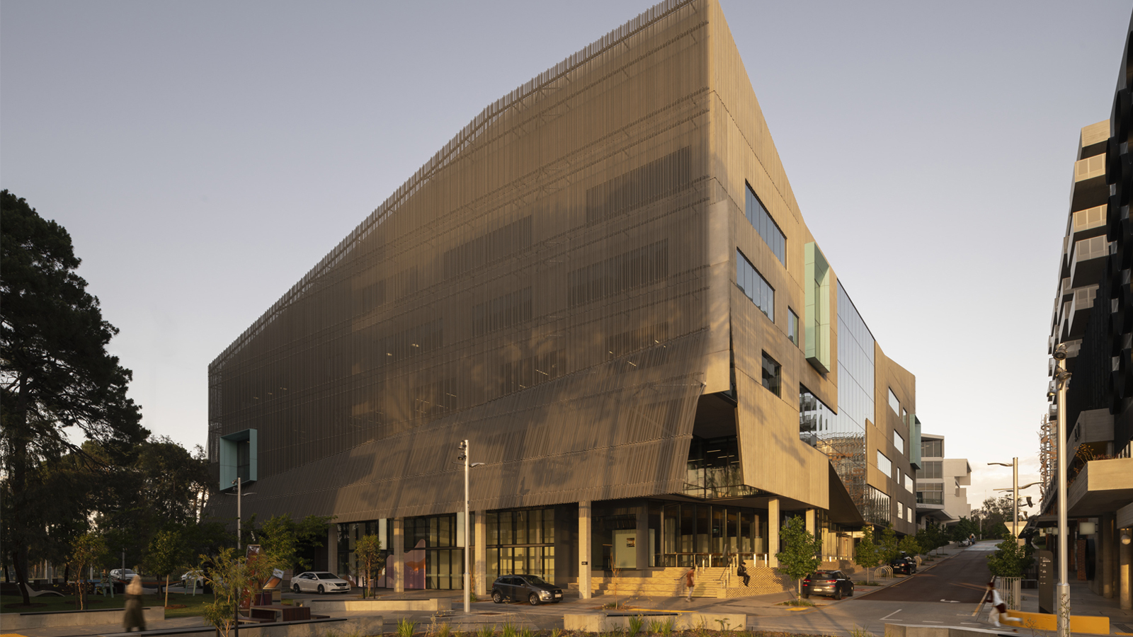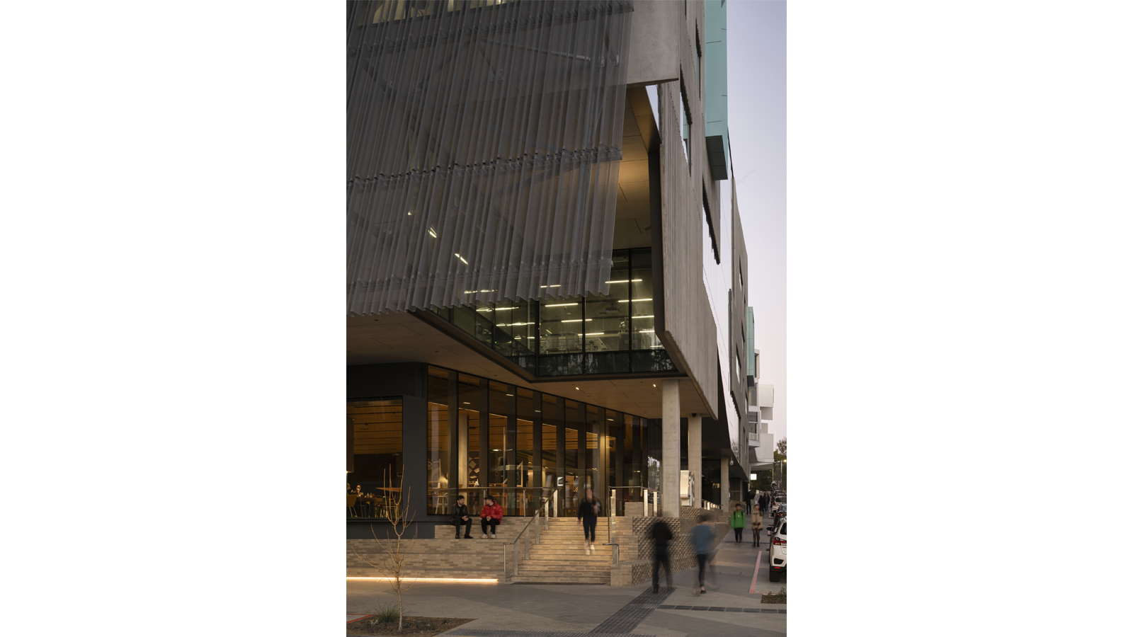Curtin Exchange Precinct Stage 1 2022
CHRISTOU have led the masterplanning, urban design and development approvals process for the Curtin Exchange Precinct, a major benchmark urban transformation project which realises Stage 01 of the university’s Greater Curtin Masterplan. The project is located 6km from Perth’s CBD, within the ancient country of the Whadjuk Noongar people.
As precinct architect, Christou has worked as both lead urban designer and conductor to stitch together numerous diverse additions by various architectural studios across education, housing, accommodation, retail and hospitality with new streetscapes and culturally responsive, sustainable landscape to realise Curtin’s vision for a green, low carbon, connected, innovative and progressive community. The Exchange Precinct urban design successfully integrates 14,100m² of hotel, residential, retail, 897 student accommodation rooms and 1800m² retail as well as 13,300m² academic. To deliver the precinct, Christou has worked collaboratively with Curtin’s team, Live in Learning, landscape studio, Realm and with each of the various architects involved in delivering additions to the site including:
+ John Wardle Architects| The School of Design and Built Environment
+ Nettleton Tribe | St Catherine’s College, Uni Lodge Twin Dolphin Hall
+ 6 Degrees | Nesuto Curtin Hotel, Zamia Apartments, Grocer and specialty Retail
Christou’s role has focused specifically on analysing and applying Curtin’s Design Guidelines to develop a framework for infill that embodies the University’s commitment to ecology, biodiversity and indigenous culture. The project is focused on delivering an environmentally responsive design and in turn, a conscious community. The project has received the prestigious John Septimus Roe Award for Urban Design from the Australian Institute of Architects as well as a WA Award for Environmental Excellence from the Urban Design Institute of Australia WA.

