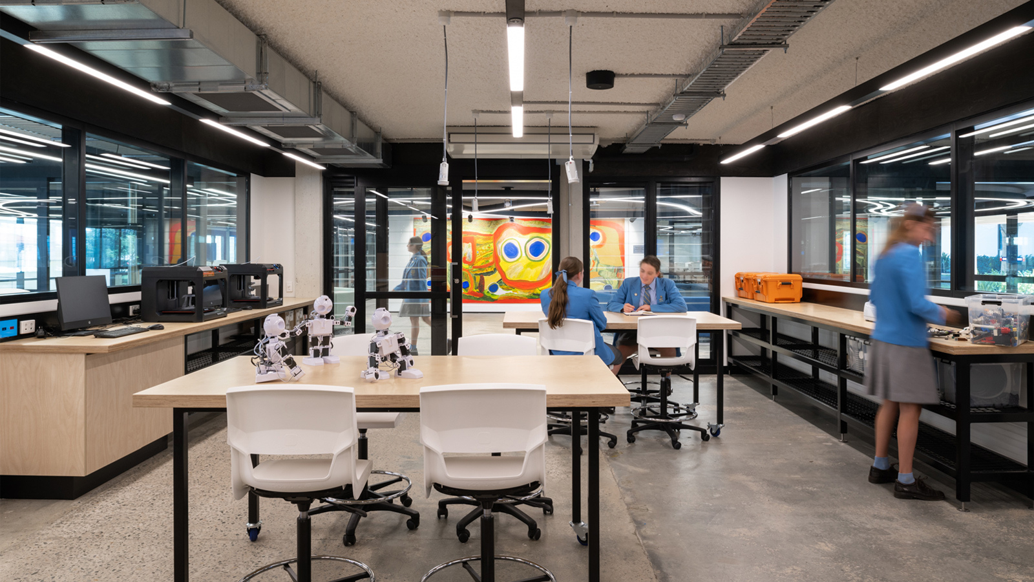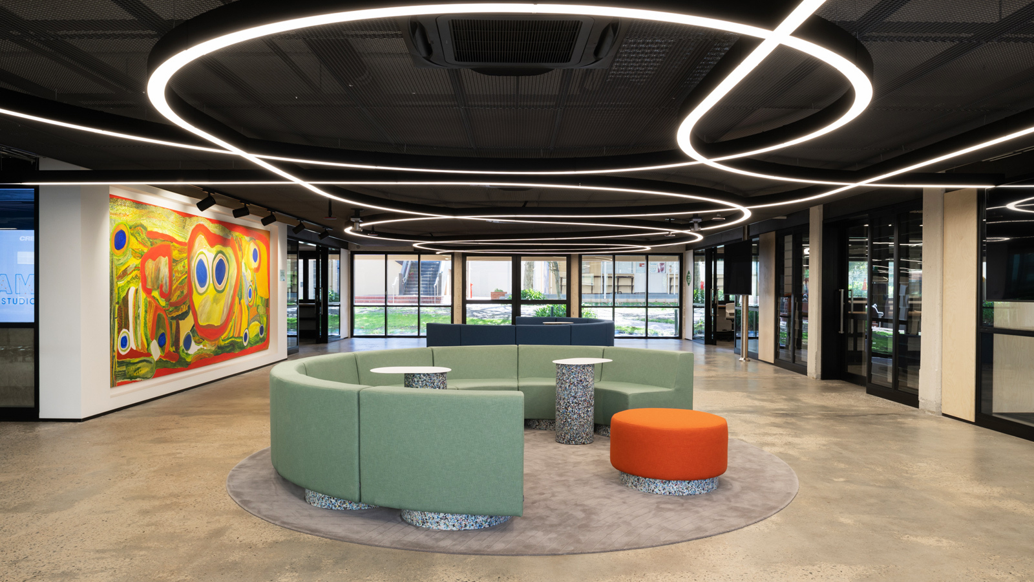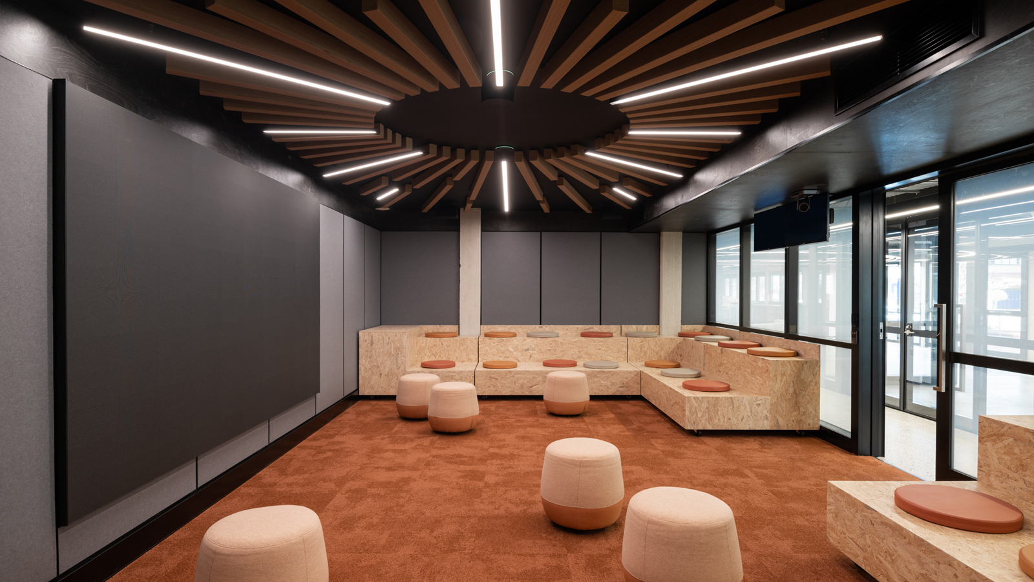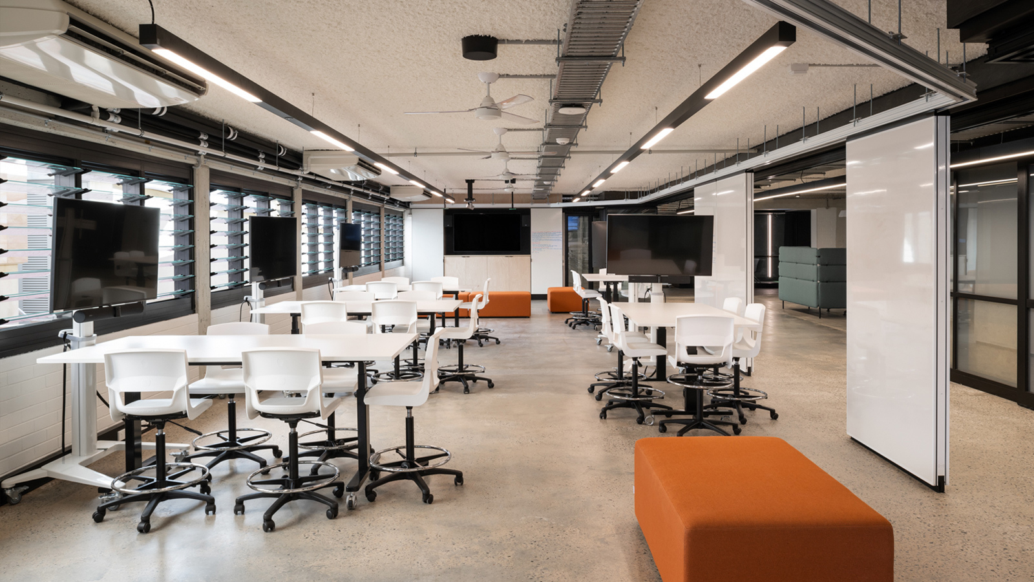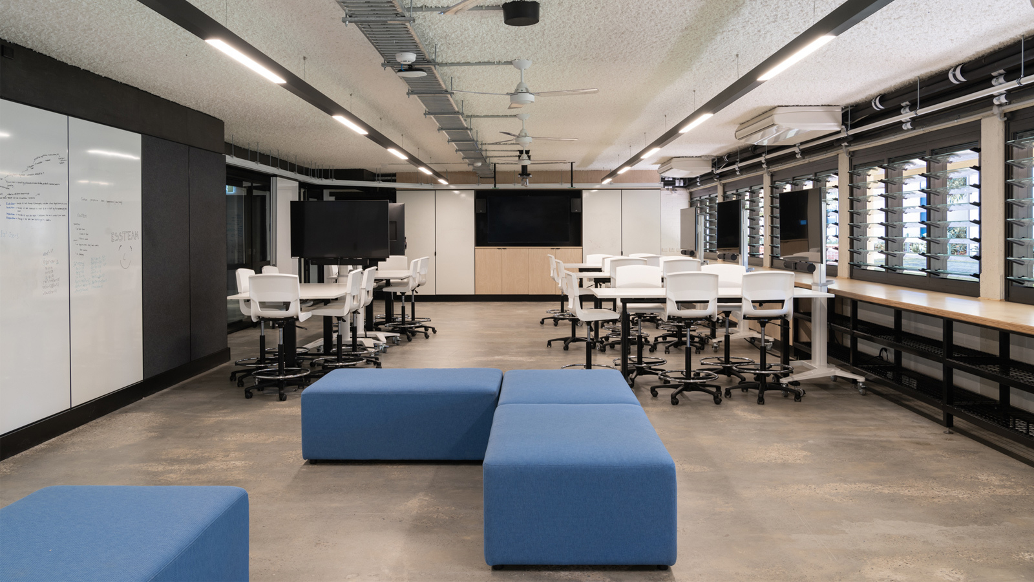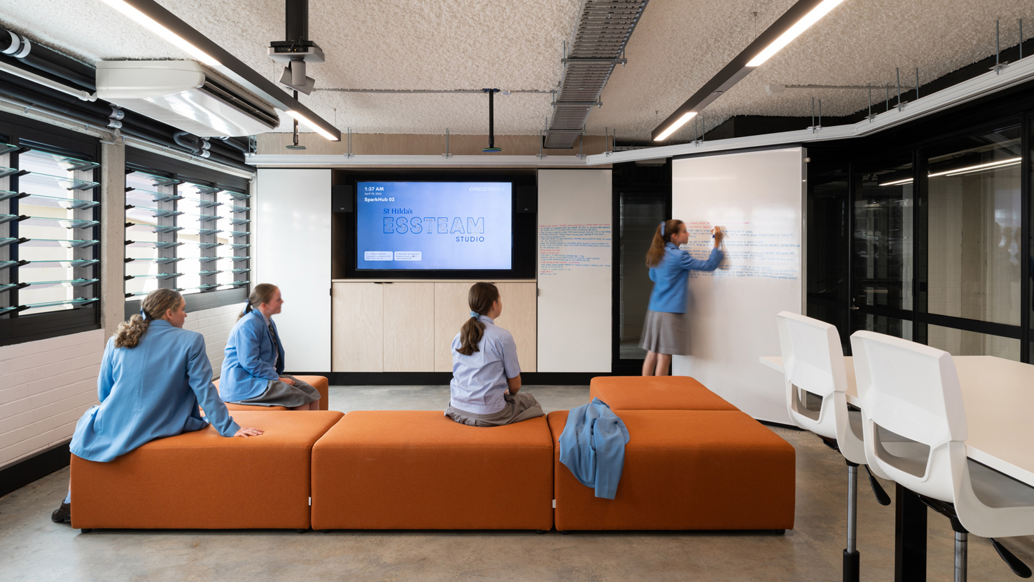St Hilda's Essteam Studio 2023
St Hilda's and Christou have worked closely to realise an immersive and intuitive learning space to supports the school’s innovative cross-curricular ESSTEAM program of Entrepreneurship, Science, Technology, Engineering, Arts and Mathematics through the lens of sustainability. The project exemplifies the School's commitment to sustainability as well as the social impact objectives of the ESSTEAM program, involving a challenging upcycling of the existing Una Mitchell building, built 1975.
The design is driven by pedagogy. Extensive research into learning and design strategies were undertaken to support the program including consultation with industry, business and university. Key to the research has been reimagining “the classroom of the future,” as a space where technology and creativity co-exist. Entitled a “sparkhub,” the new classroom of the future is agile, able to adapt to changing needs of learning streams and teaching styles, and includes huddle space, writeable operable wall panels, interconnected state of the art technologies for teleconferencing and presentations as well as mobile media screens to allow girls to work together in focus groups. Extensive glazed operable walls also allow sparkhubs to open to the wider floor plate, encouraging girls to explore and move seamlessly across the space in search of solutions, building on their knowledge in a holistic way.
A new central lane acts as arrival space, breakout and live stream event space, and improves campus connectivity. An important Indigenous Artwork that relates to two integral Ngurrara land claim paintings assumes a prominent position within the lane and discusses the direct relationship between environment and identity. A Pitch Arena, conceived a as global presentation space is positioned as focal point, reminding students to work with resolve and courageously towards common goal. An enclosed workshop and build space supports sparkhubs to create floor plate as makerspace, housing 3D printers and heavy duty equipment for daily use throughout the term. A media studio is connected to sparkhubs, pitch arena and workshop via lighting design.
The project has also sought to create healthy learning space for it's student to improve focus and retention, upgrades to the building including an addition of extensive automated louvered windows.

