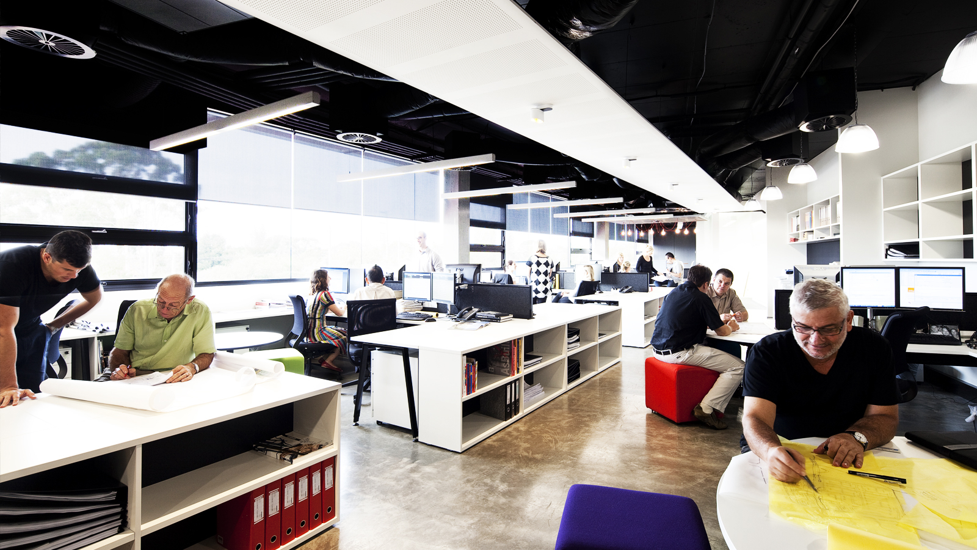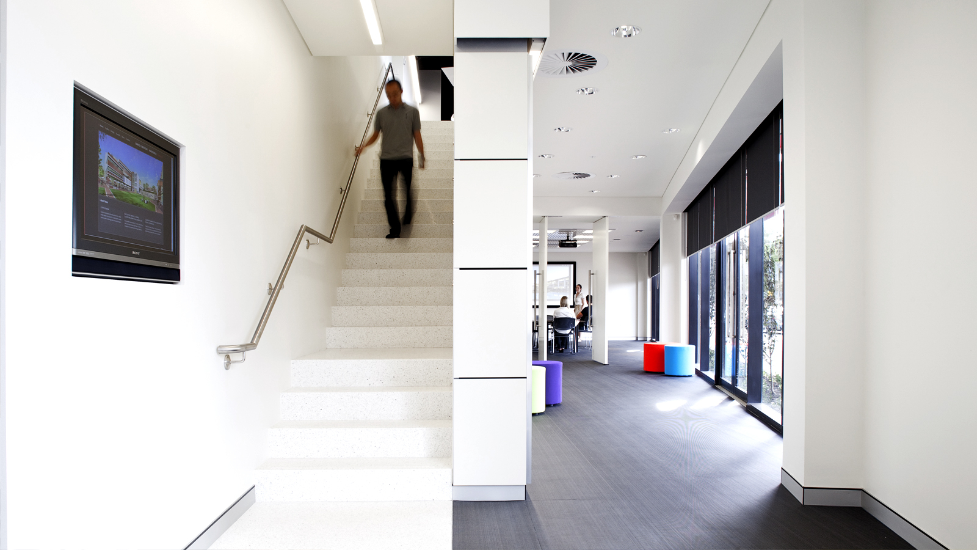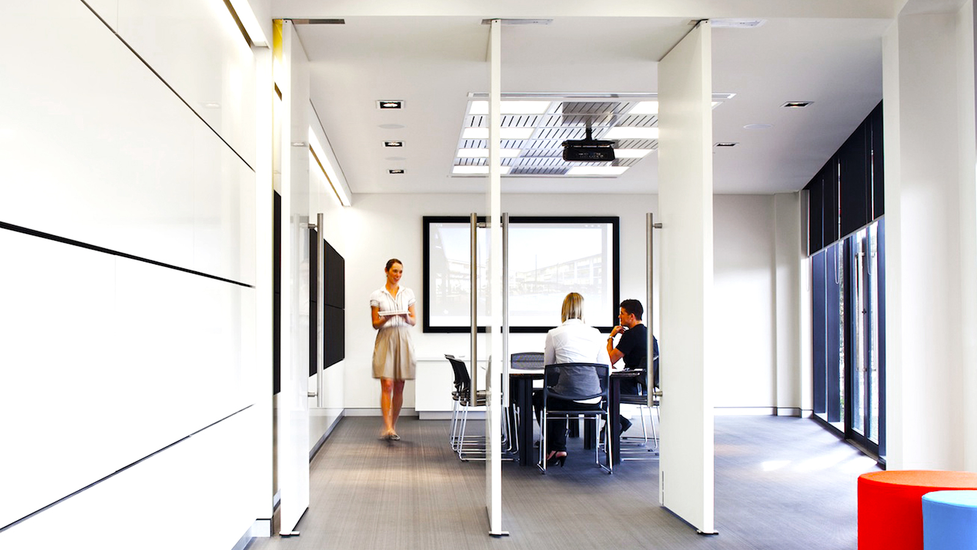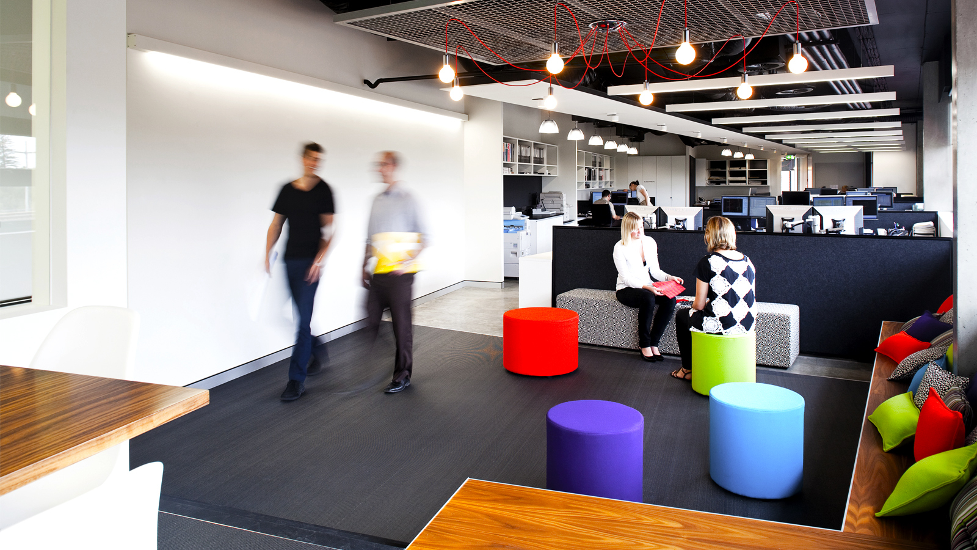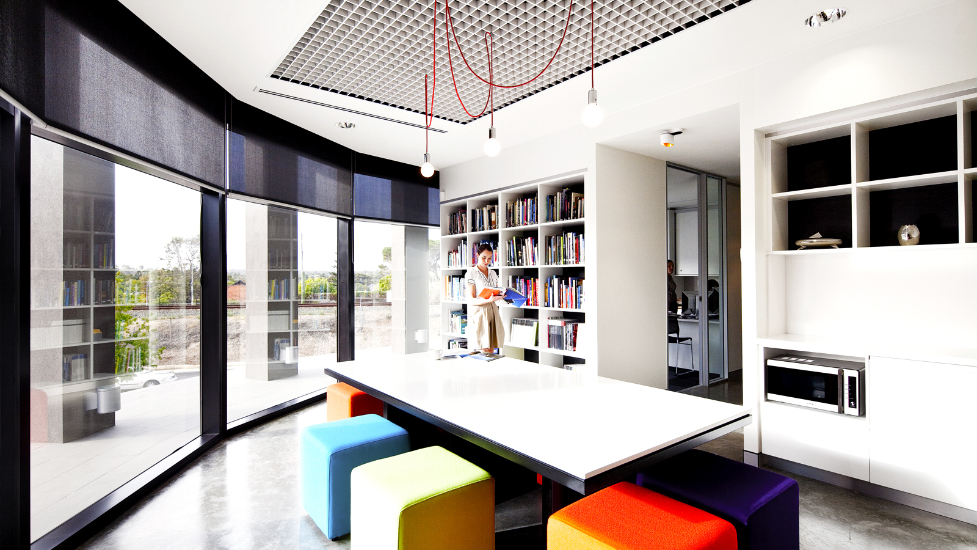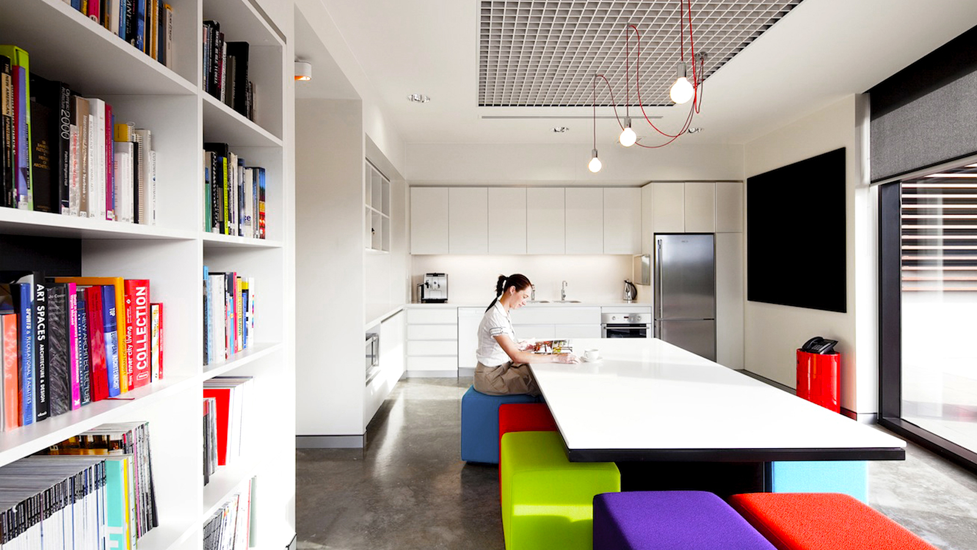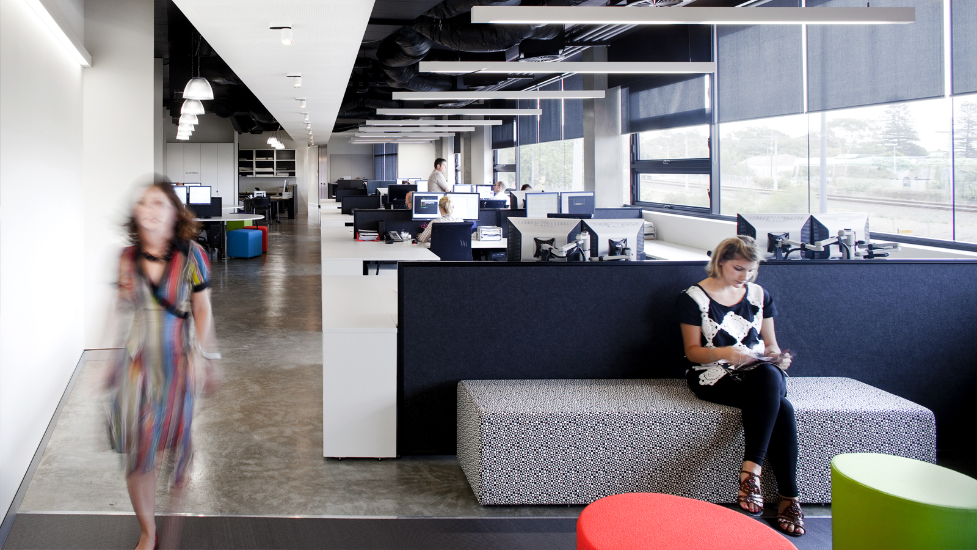CHRISTOU Studio 2009
- Interior Design & Workplace
- Perth, Western Australia
CHRISTOU relocated their offices to the Claremont Quarter commercial tenancies. The fit-out was designed, documented and constructed within 8 weeks. The first floor is an open studio environment with informal meeting spaces and staff café, designed to encourage team collaboration and to take advantage of the extensive glazing on the northern façade and the abundance of natural light and external views.
The ground floor includes a formal Boardroom with Ante space, Storerooms, Workroom and expansion space for additional staff, as well as bathroom facilities. The use of materials demonstrates CHRISTOU's commitment to Environmentally Sustainable Design principles and our ability to create innovate designs within these parameters.

